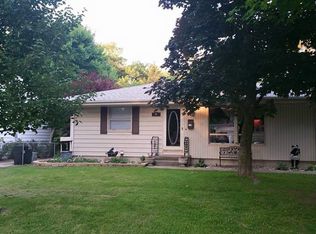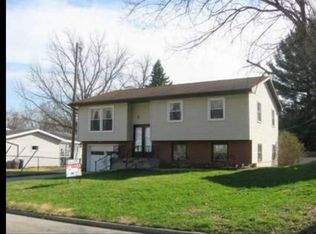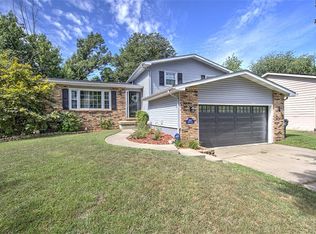Time is of the essence for this gorgeous South Shores home. Lovingly cared for & modern upgrades throughout. Spacious main level offering updated kitchen, breakfast nook, 2 guestrooms, full bathroom & formal living room. Master suite on upper level and offers an abundance of storage and adjoins to a private home office for added bonus. Lower level has been super renovated with a new furnace system, fresh paint, new flooring & features a huge family room with fireplace, play area, full bathroom, laundry room & a bar sitting room that is sure to impress. Walk out the basement to the gorgeous landscaped yard, play ground and the perfect patio to entertain your guests or just simply relax with the family. Detached Garage offers even more storage and the ultimate workshop for the hobbyist. Many recent upgrades including a roof in 09', new furnace 14', new windows 12' and new laminate flooring throughout main level in 2015. Completely nothing to do here, Just Move In!!
This property is off market, which means it's not currently listed for sale or rent on Zillow. This may be different from what's available on other websites or public sources.


