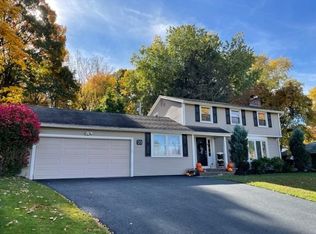JUST LISTED!OPEN SUN. JANUARY 19TH NOON-2PM**WEST IRONDEQUOIT GEM**QUALITY,ONE OWNER SCHANTZ HOME**OFFERING SPACIOUS OPEN FLR PLAN**UPDATED KITCHEN,CORIAN COUNTERS,MAPLE CABINETS & NEW APPLIANCES 2018**FINISHED LOWER LEVEL INCLUDES ADDITIONAL BEDROOM & OFFICE SPACE**WOOD BURNING FIREPLACE**HARDWOODS UNDER CARPETS ON 1ST & 2ND FLRS**MAINTENANCE FREE BRICK & VINYL EXTERIOR**ALMOST 3/4 ACRES PROFESSIONALLY LANDSCAPED YARD INCLUDES STUNNING 18 X 36 IN-GROUND POOL W/EXPANSIVE DECK & PATIO**FULL TEAR-OFF ROOF 2009**BASEMENT PLUMBED FOR 3RD FULL BATH**ALL APPLIANCES, INCLUDING WASHER & DRYER, INCLUDED W/SALE**50 GALLON HOT WATER HEATER 2012 APPROX**FURNACE 2008 APPROX/SERVICED ANNUALLY**PRIDE OF OWNERSHIP IS EVIDENT**IDEAL LOCATION W/EASY ACCESS TO PARKS,WATERFRONT,EXPRESSWAYS**DON'T WAIT!
This property is off market, which means it's not currently listed for sale or rent on Zillow. This may be different from what's available on other websites or public sources.
