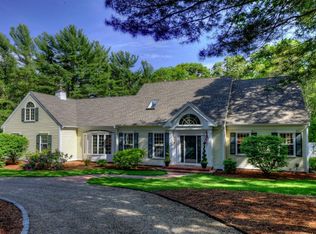Privacy, location and a rare opportunity to own your dream home in the desirable Seapuit area of Osterville. This home is nicely situated on 2.76 acres of level private land. The home features a private backyard, a heated gunite pool with a gazebo, and a oversized deck, perfect for cookouts and entertaining your friends. Priced well below assessment and ideally suited for renovation. And with your finishing touches you will have yourself a special home on Cape Cod at a exceptional value. Only minutes to Osterville Village with it's quaint shops, restaurants, boat yards and beautiful Dowses beach.
This property is off market, which means it's not currently listed for sale or rent on Zillow. This may be different from what's available on other websites or public sources.
