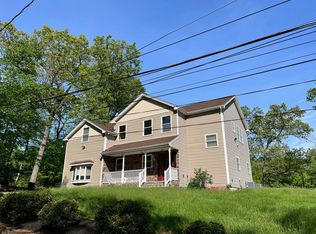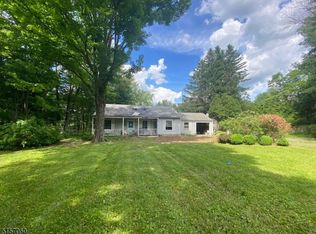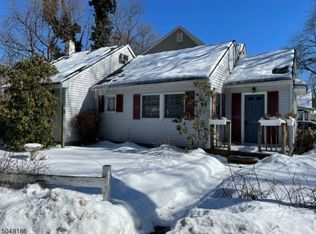NEW CONSTRUCTION! Stunning Modern Style built w Quality Materials and Craftmanship. Over 6400 Sqft on 2 flrs w 5 Br and 5 Bath. 1st Floor: Stately Entry Porch w Double Doors, Formal Living Rm w Gas Fireplace, Music Room, Kitchen w, 52" high End Cabinets, 5 Ft x9 Ft Cennter Island, Kitchen Aid Appliances, Quartz Ctrs, Bedroomw attached Bath, Office room, Family room off the kitchn en, Formal Dining Rm, Spacious Mudroom, 2nd flr: 4 Spacious Bedrooms, 2 Br w attched baths& 2 Br w Jack and Jill, Master w His and Her's Closets, Stand in shower and Tub, Double Sinks, Media room and access to Front Balcony, Library, Launndry room. 10ft Ceilings, 8 ft Recessed lighting, HW flrs throughout. Arch entries on Main flr. 6ft wide Sraircases. All Kohler Toilets, Ecobee Thermostats, 2400 sqft of Basement is Ready to Finish...
This property is off market, which means it's not currently listed for sale or rent on Zillow. This may be different from what's available on other websites or public sources.


