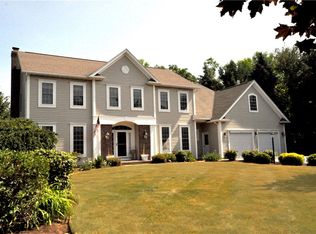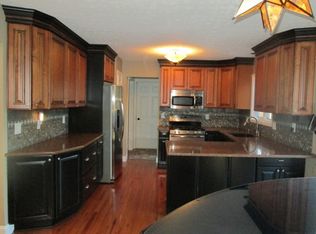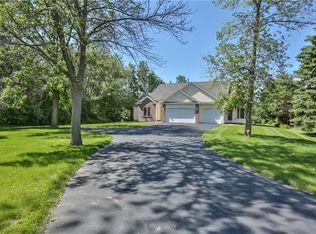Closed
$615,000
60 Small Pine Cir, Rochester, NY 14612
4beds
4,500sqft
Single Family Residence
Built in 2001
2.52 Acres Lot
$633,700 Zestimate®
$137/sqft
$4,054 Estimated rent
Maximize your home sale
Get more eyes on your listing so you can sell faster and for more.
Home value
$633,700
$589,000 - $684,000
$4,054/mo
Zestimate® history
Loading...
Owner options
Explore your selling options
What's special
OPEN SUN 4/6 from 1 pm to 2:30 pm. Rare opportunity for privacy in the heart of Greece, minutes from 390. Stunning 4500 SF on 2.5 acres backs up to state land. The grand foyer leads to a sunny, bright living room with a gleaming hardwood floor and gorgeous bay window. Remote worker? First floor office with a south facing window will make working from home a pleasure. Enjoy breakfast in the sunny dinette overlooking the 18x36 pool (liner March 2020), patio and rear grounds where the deer and turkeys roam! The fabulous kitchen features loads of cabinetry, quartz counters and a large island is a chef and baker’s dream. And it offers plenty of room to prepare for the most magnificent dinner parties and gatherings you ever want to have! The formal dining room flows into the most beautiful 22 x 42 great room you have ever seen. Windows everywhere flood this space with natural light and relax in the evenings by the gas fireplace. Enjoy a glass of wine relaxing in your hot tub in the sunroom at the end of a long day. Need a lift to the 2nd floor? We’ve got that covered! Lift opens to the 2nd floor hallway leading to the spacious primary suite with a beautiful view of rear grounds. The ensuite offers a whirlpool tub, shower, large vanity and walk in closet. Three bright generous bedrooms, a main bath with tub and separate shower (never run out of hot water with two 40 gal tanks) and a 453 SF bonus room (included in the 4500 SF) complete the upper level. Gray wall to wall carpeting on stairs, upper hall and 2 bedrooms installed in March 2025. A gas line running to the bonus room for a gas fireplace would make this space so cozy. Tear off roof August 2023. Be sure to view the 3 D Tour
Zillow last checked: 8 hours ago
Listing updated: June 10, 2025 at 12:38pm
Listed by:
Angela N. Penkin 585-279-8120,
RE/MAX Plus
Bought with:
Danny J. Sirianni, 10491212208
Sirianni Realty LLC
Source: NYSAMLSs,MLS#: R1595364 Originating MLS: Rochester
Originating MLS: Rochester
Facts & features
Interior
Bedrooms & bathrooms
- Bedrooms: 4
- Bathrooms: 3
- Full bathrooms: 2
- 1/2 bathrooms: 1
- Main level bathrooms: 1
Bedroom 1
- Level: Second
Bedroom 1
- Level: Second
Bedroom 2
- Level: Second
Bedroom 2
- Level: Second
Bedroom 3
- Level: Second
Bedroom 3
- Level: Second
Bedroom 4
- Level: Second
Bedroom 4
- Level: Second
Basement
- Level: Basement
Basement
- Level: Basement
Dining room
- Level: First
Dining room
- Level: First
Family room
- Level: First
Family room
- Level: First
Kitchen
- Level: First
Kitchen
- Level: First
Living room
- Level: First
Living room
- Level: First
Heating
- Gas, Forced Air
Cooling
- Central Air
Appliances
- Included: Dryer, Dishwasher, Electric Oven, Electric Range, Free-Standing Range, Disposal, Gas Water Heater, Microwave, Oven, Refrigerator, Washer
- Laundry: Main Level
Features
- Breakfast Bar, Ceiling Fan(s), Cathedral Ceiling(s), Separate/Formal Dining Room, Entrance Foyer, Eat-in Kitchen, French Door(s)/Atrium Door(s), Separate/Formal Living Room, Great Room, Home Office, Hot Tub/Spa, Jetted Tub, Kitchen Island, Pantry, Quartz Counters, Sliding Glass Door(s), Bath in Primary Bedroom, Programmable Thermostat, Workshop
- Flooring: Carpet, Ceramic Tile, Hardwood, Laminate, Luxury Vinyl, Varies
- Doors: Sliding Doors
- Windows: Thermal Windows
- Basement: Crawl Space,Full,Sump Pump
- Number of fireplaces: 1
Interior area
- Total structure area: 4,500
- Total interior livable area: 4,500 sqft
Property
Parking
- Total spaces: 2.5
- Parking features: Attached, Garage, Storage, Driveway, Garage Door Opener
- Attached garage spaces: 2.5
Features
- Levels: Two
- Stories: 2
- Patio & porch: Open, Patio, Porch
- Exterior features: Blacktop Driveway, Pool, Patio, Private Yard, See Remarks
- Pool features: In Ground
- Has spa: Yes
- Spa features: Hot Tub
Lot
- Size: 2.52 Acres
- Dimensions: 60 x 779
- Features: Cul-De-Sac, Rectangular, Rectangular Lot, Wooded
Details
- Parcel number: 2628000340400001022000
- Special conditions: Standard
Construction
Type & style
- Home type: SingleFamily
- Architectural style: Colonial
- Property subtype: Single Family Residence
Materials
- Attic/Crawl Hatchway(s) Insulated, Blown-In Insulation, Vinyl Siding, Copper Plumbing
- Foundation: Block
- Roof: Asphalt,Shingle
Condition
- Resale
- Year built: 2001
Utilities & green energy
- Electric: Circuit Breakers
- Sewer: Connected
- Water: Connected, Public
- Utilities for property: Cable Available, High Speed Internet Available, Sewer Connected, Water Connected
Community & neighborhood
Location
- Region: Rochester
- Subdivision: Sunset Estates
HOA & financial
HOA
- HOA fee: $200 annually
Other
Other facts
- Listing terms: Cash,Conventional,FHA,VA Loan
Price history
| Date | Event | Price |
|---|---|---|
| 6/9/2025 | Sold | $615,000-5.4%$137/sqft |
Source: | ||
| 4/9/2025 | Pending sale | $649,900$144/sqft |
Source: | ||
| 3/25/2025 | Listed for sale | $649,900+118%$144/sqft |
Source: | ||
| 10/2/2001 | Sold | $298,120$66/sqft |
Source: Public Record Report a problem | ||
Public tax history
| Year | Property taxes | Tax assessment |
|---|---|---|
| 2024 | -- | $404,200 |
| 2023 | -- | $404,200 -0.9% |
| 2022 | -- | $408,000 |
Find assessor info on the county website
Neighborhood: 14612
Nearby schools
GreatSchools rating
- 6/10Paddy Hill Elementary SchoolGrades: K-5Distance: 1.9 mi
- 5/10Arcadia Middle SchoolGrades: 6-8Distance: 1.5 mi
- 6/10Arcadia High SchoolGrades: 9-12Distance: 1.6 mi
Schools provided by the listing agent
- Elementary: Paddy Hill Elementary
- Middle: Arcadia Middle
- High: Arcadia High
- District: Greece
Source: NYSAMLSs. This data may not be complete. We recommend contacting the local school district to confirm school assignments for this home.


