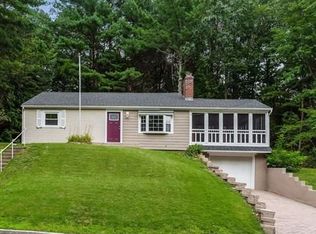Sold for $239,239 on 10/24/24
$239,239
60 Skyridge Dr, Springfield, MA 01128
2beds
984sqft
SingleFamily
Built in 1954
0.43 Acres Lot
$333,500 Zestimate®
$243/sqft
$1,941 Estimated rent
Home value
$333,500
$313,000 - $354,000
$1,941/mo
Zestimate® history
Loading...
Owner options
Explore your selling options
What's special
Charm! Charm! Charm! Welcome Home to this Beautiful Ranch, located in the sought-after neighborhood of Sixteen Acres. This delightful two-bedroom, one bath, ranch is perfect for single floor living. The bright and sunny kitchen includes refrigerator & range. This home comes with many updates; roof is approx. 10 years, replacement windows, exterior retaining wall installed 2020, chimney flue updated this yr., garage door, new Weil Mclain boiler & Lennox air conditioning & heating mini split installed 2019 and a 3-season porch; which should provide piece of mind for many years to come. The large lot with an oversize deck offers the perfect setting for entertaining outdoors. Inside you will find an ample living room with a large picture window and a brick fireplace. The basement is partially finished with two bonus rooms: a family room and a laundry room with a newer washer and a dryer that will remain for the Buyer's enjoyment. Treat yourself, call today!
Facts & features
Interior
Bedrooms & bathrooms
- Bedrooms: 2
- Bathrooms: 1
- Full bathrooms: 1
Heating
- Forced air, Oil
Appliances
- Included: Range / Oven, Refrigerator
Features
- Flooring: Tile, Carpet, Concrete, Hardwood, Laminate, Linoleum / Vinyl
- Has fireplace: Yes
Interior area
- Total interior livable area: 984 sqft
Property
Parking
- Total spaces: 4
- Parking features: Garage - Attached
Features
- Exterior features: Vinyl
Lot
- Size: 0.43 Acres
Details
- Parcel number: SPRIS10890P0013
Construction
Type & style
- Home type: SingleFamily
Materials
- Roof: Asphalt
Condition
- Year built: 1954
Community & neighborhood
Location
- Region: Springfield
Other
Other facts
- Amenities: Public Transportation, Shopping, Medical Facility, Park
- Construction: Frame
- Electric Feature: Circuit Breakers
- Energy Features: Insulated Windows, Insulated Doors
- Flooring: Tile, Wall To Wall Carpet, Hardwood, Laminate, Vinyl
- Hot Water: Tankless
- Roof Material: Asphalt/Fiberglass Shingles
- Utility Connections: For Electric Range
- Exterior: Vinyl
- Terms Feature: Contract For Deed
- Appliances: Range, Refrigerator
- Bed2 Dscrp: Flooring - Hardwood, Ceiling Fan(s), Closet
- Bth1 Dscrp: Bathroom - Full, Flooring - Stone/Ceramic Tile, Bathroom - With Shower Stall
- Bth1 Level: First Floor
- Heating: Oil, Forced Air, Ductless Mini-Split System
- Kit Level: First Floor
- Mbr Dscrp: Flooring - Hardwood, Closet
- Style: Ranch
- Garage Parking: Attached, Work Area, Under
- Din Level: First Floor
- Mbr Level: First Floor
- Insulation Feature: Unknown
- Kit Dscrp: Cabinets - Upgraded, Flooring - Stone/Ceramic Tile
- Din Dscrp: Flooring - Hardwood
- Fam Dscrp: Flooring - Wall To Wall Carpet
- Bed2 Level: First Floor
- Fam Level: Basement
- Basement Feature: Full, Partially Finished, Walk Out, Interior Access, Garage Access, Concrete Floor, Exterior Access
- Lead Paint: Unknown
- Exterior Features: Porch - Enclosed, Gutters
- Foundation: Poured Concrete, Concrete Block
- Liv Dscrp: Flooring - Wall To Wall Carpet, Fireplace, Window(s) - Picture
- Road Type: Public
- Liv Level: First Floor
- Lot Description: Wooded
- Sf Type: Detached
- Laundry Level: Basement
- Cooling: Ductless Mini-Split System
- CONTINGENCY_TYPE: Inspection
Price history
| Date | Event | Price |
|---|---|---|
| 10/24/2024 | Sold | $239,239+11.3%$243/sqft |
Source: Public Record | ||
| 9/23/2020 | Sold | $214,900-2.3%$218/sqft |
Source: Public Record | ||
| 8/5/2020 | Pending sale | $219,900$223/sqft |
Source: RE/MAX IGNITE #72698190 | ||
| 7/25/2020 | Listed for sale | $219,900+2099%$223/sqft |
Source: RE/MAX IGNITE #72698190 | ||
| 7/12/1993 | Sold | $10,000$10/sqft |
Source: Public Record | ||
Public tax history
| Year | Property taxes | Tax assessment |
|---|---|---|
| 2025 | $4,516 -0.1% | $288,000 +2.3% |
| 2024 | $4,519 +15.8% | $281,400 +23% |
| 2023 | $3,901 -3.2% | $228,800 +6.8% |
Find assessor info on the county website
Neighborhood: Sixteen Acres
Nearby schools
GreatSchools rating
- 4/10Daniel B Brunton SchoolGrades: PK-5Distance: 0.3 mi
- 2/10High School of Science and Technology (Sci-Tech)Grades: 9-12Distance: 3.5 mi

Get pre-qualified for a loan
At Zillow Home Loans, we can pre-qualify you in as little as 5 minutes with no impact to your credit score.An equal housing lender. NMLS #10287.
Sell for more on Zillow
Get a free Zillow Showcase℠ listing and you could sell for .
$333,500
2% more+ $6,670
With Zillow Showcase(estimated)
$340,170