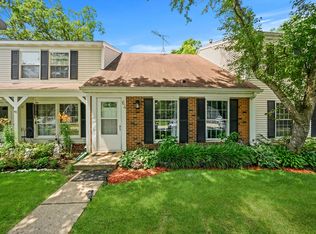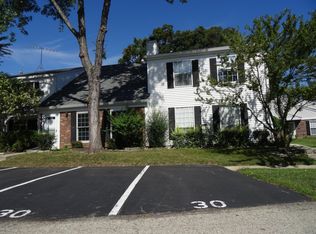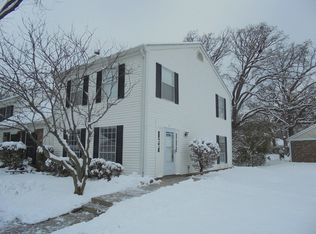Opportunity presents itself with this absolute move-in condition end unit ranch home in Bright Oaks. This freshly painted 2 bed / 1 bathroom home features a private entrance, neutral colors, a spacious living room and an open kitchen/dining area with a large island and breakfast bar. Good size bedrooms with ceiling fans. An up-to-date bathroom. Laundry closet in unit. Patio area out back that is surrounded by perennials and backs to small wooded area. Storage container out back. Maintenance free living with lawn care and snow removal taken care of. Short walk to the neighborhood pool, clubhouse, park & playground area. Short drive to Rt. 14, grocery store, downtown Cary and Metra train station. Highly rated Cary schools!
This property is off market, which means it's not currently listed for sale or rent on Zillow. This may be different from what's available on other websites or public sources.


