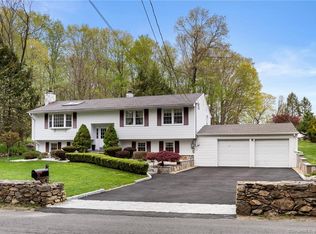Recently renovated Cape-Cod conveniently located to RT 8 and MP. First level: fully applianced kitchen features newer cabinets, granite counter-tops, newly built mudroom with plenty of storage, over sized LR, formal DR,( can be easy covert to 3 BR) with just remodeled full Bath and laundry room. 2-nd floor: 2 good size bedrooms with plenty of storage space and full bath. New windows installed in 2017, A/C in 2018, like new hardwood floors thru-out, fool dry basement for storage, over sized 2 car detached garage. Large level yard with organic vegetables garden, fruit trees and perennials. Looking for quiet and privacy this is it, situated across from Osbornedale State Park.
This property is off market, which means it's not currently listed for sale or rent on Zillow. This may be different from what's available on other websites or public sources.

