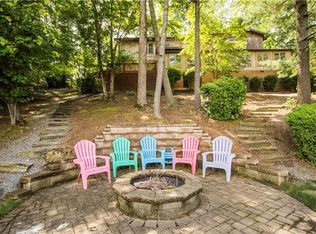Closed
$860,000
60 Sigmon Drum Rd, Hickory, NC 28601
4beds
5,448sqft
Single Family Residence
Built in 1972
1.53 Acres Lot
$849,300 Zestimate®
$158/sqft
$3,156 Estimated rent
Home value
$849,300
$773,000 - $943,000
$3,156/mo
Zestimate® history
Loading...
Owner options
Explore your selling options
What's special
Stunning Lake Hickory estate with over 1.5 acres, a guest house, 2 docks, and a large detached garage/workshop. The main home features over 4,000 sqft in HLA, 3 bedrooms, 3 full bathrooms, and a large sunroom to enjoy the lake views. The spacious kitchen offers an abundance of custom cabinetry, beautiful granite tops, and upgraded stainless appliances. There is a cozy den/dining room off of the kitchen that opens to the wraparound sunroom. Oversized living room with wood stove. The primary suite features a balcony that overlooks the lake, a large ensuite bathroom, and a walk-in closet with custom cabinetry and built in safe. Fully renovated 1 bedroom / 1 bath guest house. Covered floating dock with nearby storage building. Over 200 feet of shoreline on Lake Hickory. Newer roof, HVAC, siding, septic tank, gutters, and some windows.
Zillow last checked: 8 hours ago
Listing updated: August 12, 2025 at 06:39pm
Listing Provided by:
Grace Cunningham a.gracecunningham@yahoo.com,
RE/MAX Properties Plus, Inc.
Bought with:
James Minton
Magnus Realty LLC
Source: Canopy MLS as distributed by MLS GRID,MLS#: 4208475
Facts & features
Interior
Bedrooms & bathrooms
- Bedrooms: 4
- Bathrooms: 4
- Full bathrooms: 4
- Main level bedrooms: 3
Primary bedroom
- Level: Main
Heating
- Heat Pump
Cooling
- Central Air
Appliances
- Included: Dishwasher, Double Oven, Electric Cooktop, Electric Oven, Electric Range, Water Heater, Microwave, Refrigerator, Tankless Water Heater
- Laundry: Laundry Room
Features
- Total Primary Heated Living Area: 4677
- Flooring: Tile, Wood
- Basement: Finished
- Fireplace features: Den
Interior area
- Total structure area: 2,009
- Total interior livable area: 5,448 sqft
- Finished area above ground: 2,009
- Finished area below ground: 2,668
Property
Parking
- Total spaces: 4
- Parking features: Detached Garage
- Garage spaces: 2
- Carport spaces: 2
- Covered spaces: 4
Features
- Levels: Two
- Stories: 2
- Patio & porch: Balcony
- Exterior features: Other - See Remarks
- Fencing: Chain Link,Fenced
- Has view: Yes
- View description: Water
- Has water view: Yes
- Water view: Water
- Waterfront features: Dock, Pier, Waterfront
- Body of water: Lake Hickory
Lot
- Size: 1.53 Acres
Details
- Additional structures: Outbuilding, Workshop
- Parcel number: 0004889
- Zoning: R-20
- Special conditions: Standard
Construction
Type & style
- Home type: SingleFamily
- Property subtype: Single Family Residence
Materials
- Wood
- Foundation: Crawl Space
Condition
- New construction: No
- Year built: 1972
Utilities & green energy
- Sewer: Septic Installed, Shared Septic
- Water: Public
- Utilities for property: Electricity Connected, Propane
Community & neighborhood
Location
- Region: Hickory
- Subdivision: none
Other
Other facts
- Listing terms: Cash,Conventional
- Road surface type: Concrete, Paved
Price history
| Date | Event | Price |
|---|---|---|
| 8/12/2025 | Sold | $860,000-7%$158/sqft |
Source: | ||
| 6/18/2025 | Price change | $925,000-2.6%$170/sqft |
Source: | ||
| 3/20/2025 | Price change | $950,000-4%$174/sqft |
Source: | ||
| 1/8/2025 | Price change | $990,000-10%$182/sqft |
Source: | ||
| 12/22/2024 | Listed for sale | $1,100,000+120.4%$202/sqft |
Source: | ||
Public tax history
| Year | Property taxes | Tax assessment |
|---|---|---|
| 2025 | $3,438 +2.5% | $484,166 |
| 2024 | $3,355 -2.8% | $484,166 |
| 2023 | $3,452 +55.5% | $484,166 +81.7% |
Find assessor info on the county website
Neighborhood: 28601
Nearby schools
GreatSchools rating
- 7/10Bethlehem ElementaryGrades: PK-5Distance: 2.1 mi
- 9/10West Alexander MiddleGrades: 6-8Distance: 4.4 mi
- 3/10Alexander Central HighGrades: 9-12Distance: 10.9 mi
Get a cash offer in 3 minutes
Find out how much your home could sell for in as little as 3 minutes with a no-obligation cash offer.
Estimated market value$849,300
Get a cash offer in 3 minutes
Find out how much your home could sell for in as little as 3 minutes with a no-obligation cash offer.
Estimated market value
$849,300
