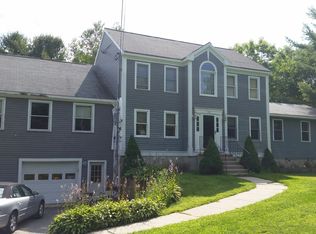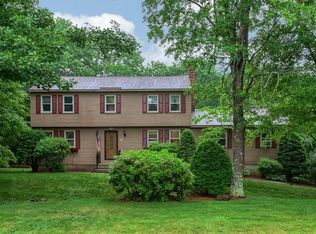Beautiful family home, on a spacious and private lot, down a quiet road. Take a dip in the sunny, above-ground, pool or lounge on the deck nearby. Have a snack in the large, screened-in breezeway, or read a book on a comfy chair. In colder weather, enjoy the crackling fireplace with your loved ones in your new cozy home. The septic is brand new with a February 2018 completion date, the furnace has been serviced in February of 2018, a new chimney liner was put in in December of 2017, and the roof and windows are less than 9 years old! Furniture is negotiable excluding dining set, and master bedroom set.
This property is off market, which means it's not currently listed for sale or rent on Zillow. This may be different from what's available on other websites or public sources.

