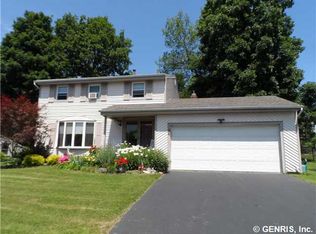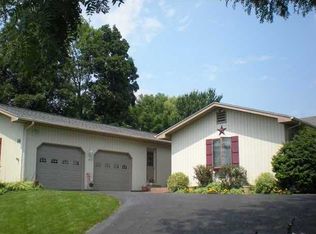Move-in Ready! This 4 bedroom 2.5 bath home has been completely updated. New kitchen with new appliances,bathrooms,flooring,paint,lighting and much more. Located in Marland Shores Subdivision with a view of the pond. Yearly association fee has been paid for. This gives you access to the pond, party pavilion with grill, boat launch, and all neighborhood events. Dock your boat for a small additional fee of $80. This homes beautiful neighborhood is surrounded by many parks, hiking trails, fishing, boating, wildlife of every kind. Within minutes to restaurants and shopping. Don't wait this one wont last!
This property is off market, which means it's not currently listed for sale or rent on Zillow. This may be different from what's available on other websites or public sources.

