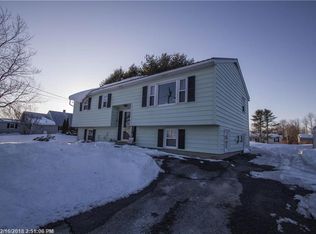Closed
$310,000
60 Shores Road, Waterville, ME 04901
2beds
1,276sqft
Single Family Residence
Built in 1955
0.77 Acres Lot
$335,300 Zestimate®
$243/sqft
$1,740 Estimated rent
Home value
$335,300
$258,000 - $433,000
$1,740/mo
Zestimate® history
Loading...
Owner options
Explore your selling options
What's special
Welcome to 60 Shores Road, Waterville - One floor 1,236 sq. foot ranch with freshly painted interior walls, some new flooring, nestled on .77 acre is move-in ready. The home features a spacious eat-in kitchen, a comfortable living room and dining area. Two generously sized bedrooms, including a master bedroom with an en-suite bathroom. The second full bathroom ensures convenience for guests and residents alike. The partially finished basement offers endless potential for customization - whether you envision a home gym, media room for movie night, craft room & more. A one-car direct entry attached garage provides convenient parking and additional storage space. One of the standout features of this property is the versatile heated second building. Previously used as a sales and repair business, it's ready to become your home office, art studio, or anything your imagination can conceive.. Outdoors, you'll find a paved driveway, fenced back yard perfect for pets and outdoor activities, flower garden and fruit trees. Great location within close proximity of I-95 and key facilities: near Colby/Thomas/KVC Colleges, hospitals, small airport, golf courses, schools, theatres, and all the downtown amenities.
Zillow last checked: 8 hours ago
Listing updated: October 14, 2024 at 10:21am
Listed by:
Coldwell Banker Plourde Real Estate
Bought with:
Coldwell Banker Plourde Real Estate
Source: Maine Listings,MLS#: 1602142
Facts & features
Interior
Bedrooms & bathrooms
- Bedrooms: 2
- Bathrooms: 2
- Full bathrooms: 2
Primary bedroom
- Features: Suite
- Level: First
Bedroom 1
- Features: Closet
- Level: First
Bonus room
- Level: Basement
Dining room
- Level: First
Kitchen
- Level: First
Living room
- Level: First
Media room
- Level: Basement
Heating
- Baseboard, Forced Air, Hot Water
Cooling
- None
Appliances
- Included: Dishwasher, Dryer, Electric Range, Refrigerator, Washer
Features
- 1st Floor Bedroom, One-Floor Living, Primary Bedroom w/Bath
- Flooring: Laminate, Tile
- Basement: Interior Entry,Finished,Full,Unfinished
- Has fireplace: No
Interior area
- Total structure area: 1,276
- Total interior livable area: 1,276 sqft
- Finished area above ground: 1,276
- Finished area below ground: 0
Property
Parking
- Total spaces: 1
- Parking features: Paved, 5 - 10 Spaces
- Attached garage spaces: 1
Features
- Has view: Yes
- View description: Scenic
Lot
- Size: 0.77 Acres
- Features: Near Golf Course, Near Shopping, Near Turnpike/Interstate, Level, Open Lot
Details
- Additional structures: Outbuilding
- Parcel number: WAVLM035B014
- Zoning: RR
- Other equipment: Cable
Construction
Type & style
- Home type: SingleFamily
- Architectural style: Ranch
- Property subtype: Single Family Residence
Materials
- Wood Frame, Vinyl Siding
- Foundation: Block
- Roof: Shingle
Condition
- Year built: 1955
Utilities & green energy
- Electric: Circuit Breakers
- Sewer: Private Sewer
- Water: Private, Well
Community & neighborhood
Location
- Region: Waterville
Other
Other facts
- Road surface type: Paved
Price history
| Date | Event | Price |
|---|---|---|
| 10/14/2024 | Pending sale | $315,000+1.6%$247/sqft |
Source: | ||
| 10/11/2024 | Sold | $310,000-1.6%$243/sqft |
Source: | ||
| 9/12/2024 | Contingent | $315,000$247/sqft |
Source: | ||
| 8/30/2024 | Listed for sale | $315,000+110.7%$247/sqft |
Source: | ||
| 3/27/2020 | Sold | $149,500+0.3%$117/sqft |
Source: | ||
Public tax history
| Year | Property taxes | Tax assessment |
|---|---|---|
| 2024 | $3,716 +0.5% | $185,800 |
| 2023 | $3,697 +12.3% | $185,800 +46% |
| 2022 | $3,291 +1.4% | $127,300 |
Find assessor info on the county website
Neighborhood: 04901
Nearby schools
GreatSchools rating
- 5/10Albert S Hall SchoolGrades: 4-5Distance: 2.6 mi
- 5/10Waterville Junior High SchoolGrades: 6-8Distance: 1.6 mi
- 4/10Waterville Senior High SchoolGrades: 9-12Distance: 2.4 mi

Get pre-qualified for a loan
At Zillow Home Loans, we can pre-qualify you in as little as 5 minutes with no impact to your credit score.An equal housing lender. NMLS #10287.
