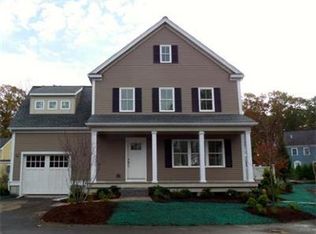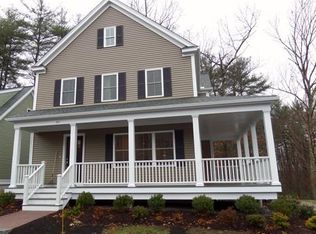Sold for $958,000 on 07/11/23
$958,000
60 Shaw Farm Rd #60, Concord, MA 01742
3beds
2,686sqft
Condominium
Built in 2014
-- sqft lot
$1,019,700 Zestimate®
$357/sqft
$5,326 Estimated rent
Home value
$1,019,700
$969,000 - $1.08M
$5,326/mo
Zestimate® history
Loading...
Owner options
Explore your selling options
What's special
Award-winning Architecturally designed single-family home with the latest energy-efficiency building materials. Located (at the end) of the private cul-de-sac, with a well-run neighborhood homeowner association. Enjoy the open floor plan with a sun-filled chef's kitchen, stainless steel appliances, granite island countertops, & custom cabinetry— the formal dining room with gleaming floors & a private deck with a beautiful view of the woods. The spacious primary suite has two walk-in custom closets, a spa-like bath, & an oversized tiled shower. The two additional bedrooms share a Jack & Jill tiled bath. A second-floor laundry, finished basement, & attached garage make this home a must-see! Easy access to major highways & the commuter rail. Concord's historic town center with wonderful dining options & shopping is nearby. Concord's Schools are highly rated & internationally acclaimed. Scenic bike trails, hiking & swimming at Waldon Pond are great attractions. Offers due 6/12 at 12 PM
Zillow last checked: 8 hours ago
Listing updated: July 13, 2023 at 04:57am
Listed by:
Suzanne Hickey 857-636-8500,
Best Deal Realty, LLC 857-636-8500
Bought with:
The Gillach Group
William Raveis R. E. & Home Services
Source: MLS PIN,MLS#: 73121350
Facts & features
Interior
Bedrooms & bathrooms
- Bedrooms: 3
- Bathrooms: 3
- Full bathrooms: 2
- 1/2 bathrooms: 1
Primary bedroom
- Features: Bathroom - Full, Walk-In Closet(s), Closet/Cabinets - Custom Built, Flooring - Wall to Wall Carpet, Recessed Lighting
- Level: Second
Bedroom 2
- Features: Closet, Flooring - Wall to Wall Carpet
- Level: Second
Bedroom 3
- Features: Closet, Flooring - Wall to Wall Carpet
- Level: Second
Bathroom 1
- Features: Bathroom - Half, Flooring - Hardwood, Crown Molding, Pedestal Sink
- Level: First
Bathroom 2
- Features: Bathroom - Full, Bathroom - Double Vanity/Sink, Bathroom - Tiled With Shower Stall, Flooring - Stone/Ceramic Tile, Recessed Lighting
- Level: Second
Bathroom 3
- Features: Bathroom - Full, Bathroom - Tiled With Tub & Shower, Flooring - Stone/Ceramic Tile, Recessed Lighting
- Level: Second
Dining room
- Features: Flooring - Hardwood, Exterior Access, Crown Molding
- Level: First
Family room
- Features: Walk-In Closet(s), Closet, Flooring - Wall to Wall Carpet, Exterior Access, Recessed Lighting
- Level: Basement
Kitchen
- Features: Closet/Cabinets - Custom Built, Flooring - Hardwood, Countertops - Upgraded, Kitchen Island, Breakfast Bar / Nook, Cabinets - Upgraded, Exterior Access, Open Floorplan, Recessed Lighting, Stainless Steel Appliances, Gas Stove, Crown Molding
- Level: Main,First
Living room
- Features: Closet, Flooring - Hardwood, Open Floorplan, Recessed Lighting, Crown Molding
- Level: First
Heating
- Forced Air, Natural Gas
Cooling
- Central Air, Individual, Unit Control
Appliances
- Laundry: Laundry Closet, Flooring - Stone/Ceramic Tile, Second Floor, Electric Dryer Hookup
Features
- Walk-In Closet(s), Closet, Recessed Lighting, Play Room
- Flooring: Tile, Carpet, Hardwood, Flooring - Wall to Wall Carpet
- Doors: Insulated Doors
- Windows: Insulated Windows
- Has basement: Yes
- Number of fireplaces: 1
- Fireplace features: Living Room
- Common walls with other units/homes: Corner
Interior area
- Total structure area: 2,686
- Total interior livable area: 2,686 sqft
Property
Parking
- Total spaces: 3
- Parking features: Attached, Garage Door Opener, Garage Faces Side, Off Street, Guest, Paved
- Attached garage spaces: 1
- Uncovered spaces: 2
Accessibility
- Accessibility features: No
Features
- Entry location: Unit Placement(Back)
- Patio & porch: Porch, Deck - Composite
- Exterior features: Porch, Deck - Composite, Decorative Lighting, Garden, Rain Gutters
- Waterfront features: Lake/Pond, 1 to 2 Mile To Beach, Beach Ownership(Public)
Lot
- Size: 1.21 Acres
Details
- Parcel number: 4913942
- Zoning: RES
Construction
Type & style
- Home type: Condo
- Property subtype: Condominium
Materials
- Frame
- Roof: Shingle
Condition
- Year built: 2014
Utilities & green energy
- Electric: 200+ Amp Service
- Sewer: Private Sewer
- Water: Public
- Utilities for property: for Gas Range, for Gas Oven, for Electric Dryer
Community & neighborhood
Community
- Community features: Public Transportation, Shopping, Park, Walk/Jog Trails, Bike Path, Conservation Area, Highway Access, House of Worship, Private School, Public School, T-Station
Location
- Region: Concord
HOA & financial
HOA
- HOA fee: $217 monthly
- Amenities included: Garden Area
- Services included: Sewer, Insurance, Road Maintenance, Maintenance Grounds, Snow Removal, Reserve Funds
Price history
| Date | Event | Price |
|---|---|---|
| 7/11/2023 | Sold | $958,000+1.1%$357/sqft |
Source: MLS PIN #73121350 Report a problem | ||
| 6/15/2023 | Contingent | $948,000$353/sqft |
Source: MLS PIN #73121350 Report a problem | ||
| 6/7/2023 | Listed for sale | $948,000-2.8%$353/sqft |
Source: MLS PIN #73121350 Report a problem | ||
| 6/5/2023 | Listing removed | -- |
Source: Owner Report a problem | ||
| 6/1/2023 | Listed for sale | $975,000+26.6%$363/sqft |
Source: Owner Report a problem | ||
Public tax history
Tax history is unavailable.
Neighborhood: 01742
Nearby schools
GreatSchools rating
- 9/10Thoreau Elementary SchoolGrades: PK-5Distance: 1.4 mi
- 8/10Concord Middle SchoolGrades: 6-8Distance: 2.2 mi
- 10/10Concord Carlisle High SchoolGrades: 9-12Distance: 3.3 mi
Get a cash offer in 3 minutes
Find out how much your home could sell for in as little as 3 minutes with a no-obligation cash offer.
Estimated market value
$1,019,700
Get a cash offer in 3 minutes
Find out how much your home could sell for in as little as 3 minutes with a no-obligation cash offer.
Estimated market value
$1,019,700


