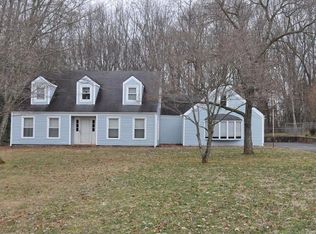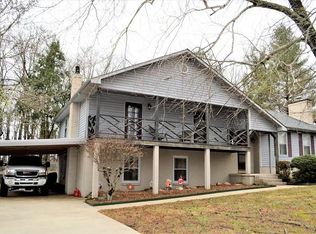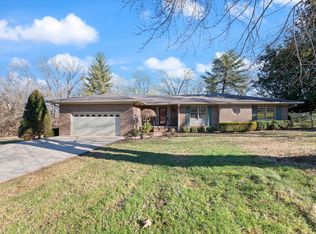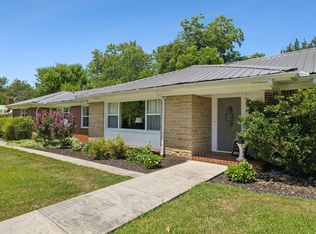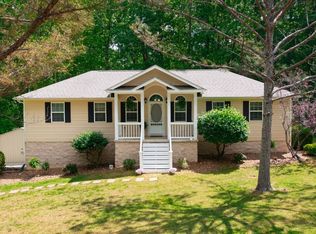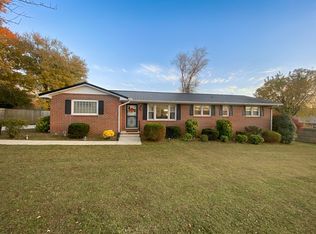$5,000 seller concessions offered for buyer closing expenses or discount points! This cozy 3-bed, 3-bath home offers the perfect blend of style, space, and location! Step inside to a warm and welcoming foyer before making your way into the spacious living room, where coffered ceilings and a propane fireplace create an inviting atmosphere. The galley style kitchen shines with granite countertops, stainless appliances, and a walk-in pantry—perfect for the home chef! Enjoy meals with a view from the dining room, where a large picture window frames the beautiful front yard. The private primary suite is a true retreat, featuring direct access to the back deck and a cedar-lined closet. Across the home, two guest rooms are separated by a full bath, offering privacy for family or visitors. A large 2-vehicle garage connects conveniently to the laundry room. But the real surprise? The basement! With a snack bar, potbelly stove, full bath, and two extra rooms for an office, hobby space, or storage, this level is full of possibilities. A sliding glass door leads to the covered patio and fenced backyard, making outdoor entertaining a breeze! All of this sits just minutes from Tims Ford Lake for endless boating and fishing adventures and only 1.7 miles from downtown Winchester Square, where shopping, dining, and entertainment await!
Active
Price cut: $5K (10/13)
$405,000
60 Sharp Cir, Winchester, TN 37398
3beds
2,956sqft
Est.:
Single Family Residence, Residential
Built in 1978
0.65 Acres Lot
$-- Zestimate®
$137/sqft
$-- HOA
What's special
Propane fireplaceWalk-in pantryHobby spaceSnack barFenced backyardCovered patioGalley style kitchen
- 134 days |
- 443 |
- 33 |
Zillow last checked: 8 hours ago
Listing updated: October 23, 2025 at 07:35am
Listing Provided by:
Leah Dickert 931-632-3948,
EXIT Noble Realty Group 931-632-3948
Source: RealTracs MLS as distributed by MLS GRID,MLS#: 2980827
Tour with a local agent
Facts & features
Interior
Bedrooms & bathrooms
- Bedrooms: 3
- Bathrooms: 3
- Full bathrooms: 3
- Main level bedrooms: 3
Bedroom 1
- Features: Suite
- Level: Suite
- Area: 260 Square Feet
- Dimensions: 13x20
Bedroom 2
- Area: 169 Square Feet
- Dimensions: 13x13
Bedroom 3
- Area: 130 Square Feet
- Dimensions: 13x10
Primary bathroom
- Features: Double Vanity
- Level: Double Vanity
Dining room
- Features: Combination
- Level: Combination
- Area: 90 Square Feet
- Dimensions: 10x9
Other
- Features: Sewing Room
- Level: Sewing Room
- Area: 165 Square Feet
- Dimensions: 11x15
Kitchen
- Features: Pantry
- Level: Pantry
- Area: 153 Square Feet
- Dimensions: 17x9
Living room
- Features: Separate
- Level: Separate
- Area: 325 Square Feet
- Dimensions: 13x25
Other
- Area: 165 Square Feet
- Dimensions: 11x15
Other
- Features: Utility Room
- Level: Utility Room
- Area: 55 Square Feet
- Dimensions: 11x5
Recreation room
- Features: Basement Level
- Level: Basement Level
- Area: 874 Square Feet
- Dimensions: 38x23
Heating
- Forced Air, Natural Gas, Wood
Cooling
- Ceiling Fan(s), Central Air, Electric
Appliances
- Included: Built-In Electric Oven, Range, Dishwasher, Disposal, Microwave, Refrigerator, Stainless Steel Appliance(s)
- Laundry: Electric Dryer Hookup, Washer Hookup
Features
- Ceiling Fan(s), Entrance Foyer, Pantry, Smart Thermostat, Walk-In Closet(s), High Speed Internet
- Flooring: Carpet, Concrete, Wood, Tile
- Basement: Finished,Full
- Number of fireplaces: 2
- Fireplace features: Insert, Gas, Living Room, Recreation Room, Wood Burning
Interior area
- Total structure area: 2,956
- Total interior livable area: 2,956 sqft
- Finished area above ground: 1,900
- Finished area below ground: 1,056
Property
Parking
- Total spaces: 6
- Parking features: Garage Door Opener, Garage Faces Front, Asphalt, Driveway
- Attached garage spaces: 2
- Uncovered spaces: 4
Features
- Levels: Two
- Stories: 2
- Patio & porch: Patio, Covered, Deck
- Fencing: Back Yard
Lot
- Size: 0.65 Acres
- Dimensions: 125 x 227
- Features: Level, Private
- Topography: Level,Private
Details
- Additional structures: Storm Shelter
- Parcel number: 065C C 01400 000
- Special conditions: Standard
Construction
Type & style
- Home type: SingleFamily
- Architectural style: Ranch
- Property subtype: Single Family Residence, Residential
Materials
- Brick
- Roof: Shingle
Condition
- New construction: No
- Year built: 1978
Utilities & green energy
- Sewer: Septic Tank
- Water: Public
- Utilities for property: Electricity Available, Natural Gas Available, Water Available
Green energy
- Energy efficient items: Thermostat
Community & HOA
Community
- Security: Smoke Detector(s)
- Subdivision: Shelley Heights
HOA
- Has HOA: No
Location
- Region: Winchester
Financial & listing details
- Price per square foot: $137/sqft
- Tax assessed value: $298,300
- Annual tax amount: $1,917
- Date on market: 8/25/2025
- Electric utility on property: Yes
Estimated market value
Not available
Estimated sales range
Not available
Not available
Price history
Price history
| Date | Event | Price |
|---|---|---|
| 10/13/2025 | Price change | $405,000-1.2%$137/sqft |
Source: | ||
| 8/25/2025 | Price change | $410,000-10.5%$139/sqft |
Source: | ||
| 5/11/2025 | Price change | $458,000-3.4%$155/sqft |
Source: | ||
| 3/29/2025 | Listed for sale | $474,000+115.5%$160/sqft |
Source: | ||
| 6/15/2018 | Sold | $220,000-3.5%$74/sqft |
Source: | ||
Public tax history
Public tax history
| Year | Property taxes | Tax assessment |
|---|---|---|
| 2024 | $1,917 +49.6% | $74,575 |
| 2023 | $1,282 +3% | $74,575 |
| 2022 | $1,244 +5.4% | $74,575 +61.8% |
Find assessor info on the county website
BuyAbility℠ payment
Est. payment
$2,265/mo
Principal & interest
$1934
Property taxes
$189
Home insurance
$142
Climate risks
Neighborhood: 37398
Nearby schools
GreatSchools rating
- 5/10Clark Memorial SchoolGrades: PK-5Distance: 1 mi
- 4/10North Middle SchoolGrades: 6-8Distance: 1.3 mi
- 4/10Franklin Co High SchoolGrades: 9-12Distance: 1.7 mi
Schools provided by the listing agent
- Elementary: Clark Memorial School
- Middle: East Lincoln Elementary
- High: Franklin Co High School
Source: RealTracs MLS as distributed by MLS GRID. This data may not be complete. We recommend contacting the local school district to confirm school assignments for this home.
- Loading
- Loading
