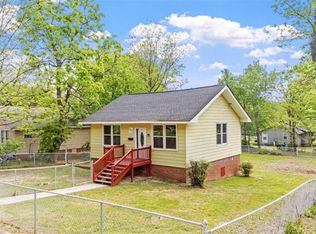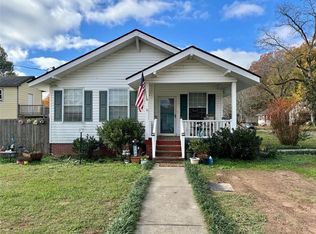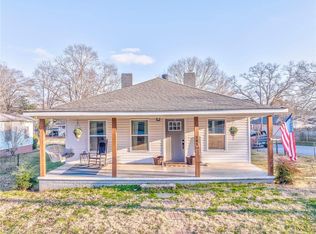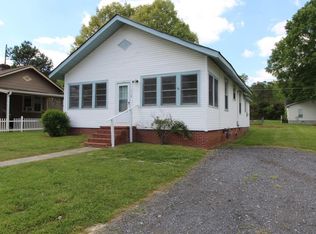Closed
$214,900
60 Shannon Rd NE, Rome, GA 30161
3beds
1,163sqft
Single Family Residence, Residential
Built in 1940
10,454.4 Square Feet Lot
$213,500 Zestimate®
$185/sqft
$1,368 Estimated rent
Home value
$213,500
$175,000 - $258,000
$1,368/mo
Zestimate® history
Loading...
Owner options
Explore your selling options
What's special
Custom renovation while keeping original charm, original antique glass and (heavy) doors, restored transom windows above interior doors, new flooring throughout, new country style kitchen with farmhouse sink, corrugated steel backsplash, granite countertops, burnt wood accents at front porch, hallway to kitchen, and kitchen areas, new bathroom with large soaking tub and separate tiled walk in shower with rain shower head, 3 bedrooms with walk in closets, 3rd bedroom or dining room with barn doors, restored brick fireplace in living room, and new electrical/plumbing. Ouitside you will find a shared one car garage with storage, fenced in back yard, and the perfect deck to enjoy the upcoming warm weather.
Zillow last checked: 8 hours ago
Listing updated: June 24, 2025 at 11:06pm
Listing Provided by:
Amber Taylor,
Keller Williams Realty Northwest, LLC. 706-235-1515
Bought with:
Mary Spears, 425423
Epique Realty
Source: FMLS GA,MLS#: 7522616
Facts & features
Interior
Bedrooms & bathrooms
- Bedrooms: 3
- Bathrooms: 1
- Full bathrooms: 1
- Main level bathrooms: 1
- Main level bedrooms: 3
Primary bedroom
- Features: Other
- Level: Other
Bedroom
- Features: Other
Primary bathroom
- Features: Other
Dining room
- Features: None
Kitchen
- Features: Solid Surface Counters
Heating
- Central
Cooling
- Central Air
Appliances
- Included: Electric Water Heater
- Laundry: Mud Room
Features
- Other
- Flooring: Concrete, Laminate
- Windows: None
- Basement: Crawl Space
- Number of fireplaces: 1
- Fireplace features: Brick
- Common walls with other units/homes: No Common Walls
Interior area
- Total structure area: 1,163
- Total interior livable area: 1,163 sqft
- Finished area above ground: 0
- Finished area below ground: 0
Property
Parking
- Parking features: None
Accessibility
- Accessibility features: None
Features
- Levels: One
- Stories: 1
- Patio & porch: Deck
- Exterior features: Other
- Pool features: None
- Spa features: None
- Fencing: None
- Has view: Yes
- View description: Other
- Waterfront features: None
- Body of water: None
Lot
- Size: 10,454 sqft
- Dimensions: 146 x 71
- Features: Level
Details
- Additional structures: None
- Parcel number: L10Z 150
- Other equipment: None
- Horse amenities: None
Construction
Type & style
- Home type: SingleFamily
- Architectural style: Bungalow,Cottage
- Property subtype: Single Family Residence, Residential
Materials
- Other
- Foundation: None
- Roof: Composition
Condition
- Updated/Remodeled
- New construction: No
- Year built: 1940
Utilities & green energy
- Electric: 220 Volts in Workshop
- Sewer: Public Sewer
- Water: Public
- Utilities for property: Other
Green energy
- Energy efficient items: None
- Energy generation: None
Community & neighborhood
Security
- Security features: None
Community
- Community features: None
Location
- Region: Rome
- Subdivision: Burlington Mills
HOA & financial
HOA
- Has HOA: No
Other
Other facts
- Road surface type: Other
Price history
| Date | Event | Price |
|---|---|---|
| 6/18/2025 | Sold | $214,900$185/sqft |
Source: | ||
| 5/30/2025 | Pending sale | $214,900$185/sqft |
Source: | ||
| 2/14/2025 | Listed for sale | $214,900$185/sqft |
Source: | ||
| 12/10/2024 | Listing removed | $214,900$185/sqft |
Source: | ||
| 9/9/2024 | Listed for sale | $214,900$185/sqft |
Source: | ||
Public tax history
Tax history is unavailable.
Neighborhood: 30161
Nearby schools
GreatSchools rating
- 8/10Model Middle SchoolGrades: 5-7Distance: 1.2 mi
- 9/10Model High SchoolGrades: 8-12Distance: 1.2 mi
- 7/10Model Elementary SchoolGrades: PK-4Distance: 1.3 mi
Schools provided by the listing agent
- Elementary: Model
- Middle: Model
- High: Model
Source: FMLS GA. This data may not be complete. We recommend contacting the local school district to confirm school assignments for this home.

Get pre-qualified for a loan
At Zillow Home Loans, we can pre-qualify you in as little as 5 minutes with no impact to your credit score.An equal housing lender. NMLS #10287.



