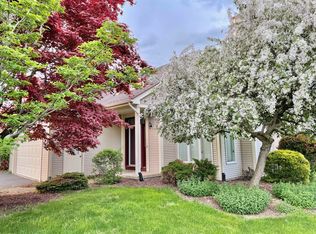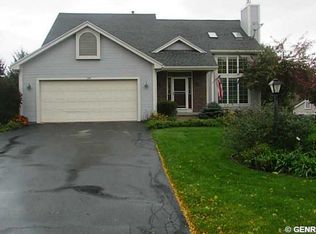Distinguish yourself in this custom-built home with features not found in tract homes; such as oak, hickory and pine flooring, custom millwork and solid 6-panel mahogany doors! Serenity can be enjoyed in the light-filled Florida Room built 1998 boasting Vermont Castings gas stove! Upgrades include: Hand-split shake vinyl siding and second floor windows 2012 @ $33,000 with lifetime transferable warranty; Garage Door 2012; Chimney repointed 2012; Roof (50-year shingles) 2011; Patio installed 2010; Glass Block Windows 2015; Corian Countertop & Sink 2009; Furnace & C/A 2002! Beautiful wooded landscaping provide shady comfort! A truly exceptional home you will be proud to own!
This property is off market, which means it's not currently listed for sale or rent on Zillow. This may be different from what's available on other websites or public sources.

