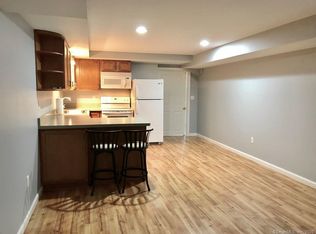Woodstock Building Associates colonial at the end of a cul-de-sac. Total of 3,200 sq-ft of finished living space, with 2,264 sq-ft above grade and a 936 sq-ft finished basement. Boasts 4 bedrooms and 3.5 baths with over 1-acre lot. Recent upgrades include: - 10kw solar PV system - Finished basement with 3/4 bath - 12x16 detached shed - 7.7kw EV charger in garage
This property is off market, which means it's not currently listed for sale or rent on Zillow. This may be different from what's available on other websites or public sources.
