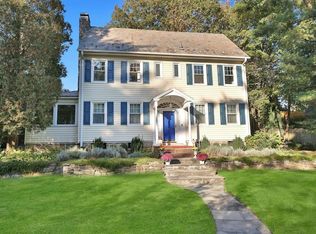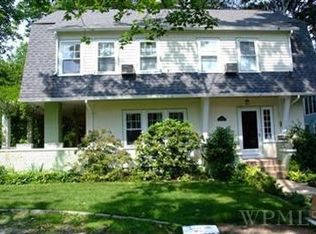Sold for $1,350,000
$1,350,000
60 Seaview Avenue, New Rochelle, NY 10801
4beds
2,399sqft
Single Family Residence, Residential
Built in 1925
7,841 Square Feet Lot
$1,434,000 Zestimate®
$563/sqft
$7,412 Estimated rent
Home value
$1,434,000
Estimated sales range
Not available
$7,412/mo
Zestimate® history
Loading...
Owner options
Explore your selling options
What's special
Charming home in Premium Point Park, a beautiful neighborhood facing Long Island Sound. Water access and only 25 miles from NYC. Owned by a decorator and decorative painter, the home is filled with stunning architectural details. Large sunken living room with high ceilings, wood-burning fireplace and beautiful paneling, opens to bright sunroom. Gracious dining room, private office, powder room and large eat-in kitchen leads to newly refinished deck. The second floor includes a primary suite with bathroom and walk-in closet; 3 additional bedrooms, a study and hall bath. The 660 sq. ft. finished basement is an added bonus with large rec room, laundry area, extra room and bathroom. Beautifully landscaped and part of Premium Point Park, this is the perfect location offers with water access from a nearby dock, a playground and a waterfront deck for neighborhood social activities. This scenic part of New Rochelle, boasts a vibrant community with lots to offer. This spacious home has the perfect flow and is great for entertaining! Additional Information: ParkingFeatures:2 Car Attached,
Zillow last checked: 8 hours ago
Listing updated: November 16, 2024 at 11:34am
Listed by:
Suzanne Calkins 917-549-5153,
Julia B Fee Sothebys Int. Rlty 914-834-0270
Bought with:
Amy Dmytryshyn, 40DM0900345
Park Sterling Realty
Source: OneKey® MLS,MLS#: H6323758
Facts & features
Interior
Bedrooms & bathrooms
- Bedrooms: 4
- Bathrooms: 3
- Full bathrooms: 2
- 1/2 bathrooms: 1
Other
- Description: Charming entrance hall leads to large sunken living room with fireplace, bright sunroom, gracious dining room opens to large eat-in-kitchen, private office and powder room. Kitchen opens to garage and large, private deck.
- Level: First
Other
- Description: Primary bedroom suite with primary bathroom and walk-in closet with built-ins; 3 additional bedrooms, 1 with adjacent study; updated hall bath with tub/shower combo, hall linen closet.
- Level: Second
Other
- Description: Additional 660 square feet of finished basement not included in total square footage. Includes recreation/exercise room, lots of storage and bathroom.
- Level: Lower
Heating
- Radiant
Cooling
- Central Air
Appliances
- Included: Gas Water Heater, Dishwasher, Dryer, Refrigerator, Washer
Features
- Built-in Features, Ceiling Fan(s), Eat-in Kitchen, Formal Dining, Entrance Foyer, Primary Bathroom
- Flooring: Hardwood
- Windows: Blinds
- Basement: Finished
- Attic: Unfinished
- Number of fireplaces: 1
Interior area
- Total structure area: 2,399
- Total interior livable area: 2,399 sqft
Property
Parking
- Total spaces: 2
- Parking features: Attached, Driveway
- Has uncovered spaces: Yes
Features
- Levels: Two
- Stories: 2
- Patio & porch: Deck
- Waterfront features: Water Access
Lot
- Size: 7,841 sqft
- Features: Sprinklers In Front, Sprinklers In Rear, Corner Lot
Details
- Parcel number: 1000000001000570000022
Construction
Type & style
- Home type: SingleFamily
- Architectural style: Colonial
- Property subtype: Single Family Residence, Residential
Materials
- Shingle Siding
Condition
- Year built: 1925
Utilities & green energy
- Sewer: Public Sewer
- Water: Public
- Utilities for property: Trash Collection Public
Community & neighborhood
Location
- Region: New Rochelle
Other
Other facts
- Listing agreement: Exclusive Right To Sell
Price history
| Date | Event | Price |
|---|---|---|
| 10/24/2024 | Sold | $1,350,000-2.9%$563/sqft |
Source: | ||
| 9/19/2024 | Pending sale | $1,390,000$579/sqft |
Source: | ||
| 8/29/2024 | Listed for sale | $1,390,000$579/sqft |
Source: | ||
| 8/28/2024 | Listing removed | -- |
Source: | ||
| 3/19/2024 | Pending sale | $1,390,000$579/sqft |
Source: | ||
Public tax history
| Year | Property taxes | Tax assessment |
|---|---|---|
| 2024 | -- | $21,050 |
| 2023 | -- | $21,050 |
| 2022 | -- | $21,050 |
Find assessor info on the county website
Neighborhood: 10801
Nearby schools
GreatSchools rating
- 5/10Trinity Elementary SchoolGrades: K-5Distance: 1.1 mi
- 6/10Isaac E Young Middle SchoolGrades: 6-8Distance: 1.2 mi
- 4/10New Rochelle High SchoolGrades: 9-12Distance: 1.7 mi
Schools provided by the listing agent
- Elementary: Trinity Elementary School
- Middle: Isaac E Young Middle School
- High: New Rochelle High School
Source: OneKey® MLS. This data may not be complete. We recommend contacting the local school district to confirm school assignments for this home.
Get a cash offer in 3 minutes
Find out how much your home could sell for in as little as 3 minutes with a no-obligation cash offer.
Estimated market value$1,434,000
Get a cash offer in 3 minutes
Find out how much your home could sell for in as little as 3 minutes with a no-obligation cash offer.
Estimated market value
$1,434,000

