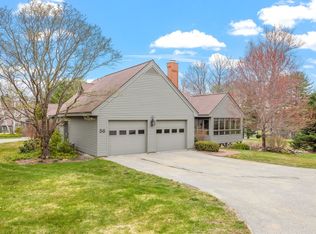Closed
Listed by:
Bill Green,
Green Real Estate 603-526-2515
Bought with: Green Real Estate
$871,500
60 Seasons Condominiums Road, New London, NH 03257
4beds
4,002sqft
Condominium
Built in 1995
-- sqft lot
$889,300 Zestimate®
$218/sqft
$4,577 Estimated rent
Home value
$889,300
$774,000 - $1.02M
$4,577/mo
Zestimate® history
Loading...
Owner options
Explore your selling options
What's special
Free-standing home located at The Seasons! This custom build home has a magnificent private setting at the top of a hill overlooking the condominium community. This home features 4 bedrooms, 4 1/2 baths, and finished 2 car garage with storage above. The kitchen includes a breakfast nook, granite counter tops and access to a spacious screen porch. The first floor consists of the primary bedroom suite, living room with vaulted ceiling and propane fireplace, dining room having access to a deck and study w/built-in shelving. The 2nd floor has 2 guest bedrooms each with a bath, loft over looking the living room and storage room. The walkout lower level has a family room, office, guest bedroom, bath, exercise area, laundry room and mechanical/storage area. There are gorgeous wood floors on the 1st & 2nd floor and central AC. This home has a private driveway and golf cart & portable generator are included. The Buy-in fee is 1% of sales price. Enjoy the conveniences of condominium living, The Seasons is located adjacent to the lush fairways of Lake Sunapee Country Club, a private, Donald Ross designed course. Walk to golf, pool, tennis (by LSCC membership) and dine at Henry's restaurant at the club. Close to Pleasant Lake, Mt. Sunapee, Colby Sawyer College, NL Hospital, shopping, restaurants and easy access to I 89.
Zillow last checked: 8 hours ago
Listing updated: July 02, 2025 at 08:03am
Listed by:
Bill Green,
Green Real Estate 603-526-2515
Bought with:
Bill Green
Green Real Estate
Source: PrimeMLS,MLS#: 5029158
Facts & features
Interior
Bedrooms & bathrooms
- Bedrooms: 4
- Bathrooms: 5
- Full bathrooms: 2
- 3/4 bathrooms: 2
- 1/2 bathrooms: 1
Heating
- Propane, Forced Air
Cooling
- Central Air
Appliances
- Included: Electric Cooktop, Dishwasher, Disposal, Dryer, Microwave, Double Oven, Refrigerator, Washer
Features
- Ceiling Fan(s), Dining Area, Primary BR w/ BA, Vaulted Ceiling(s)
- Flooring: Carpet, Ceramic Tile, Hardwood
- Windows: Skylight(s)
- Basement: Concrete,Finished,Walkout,Walk-Out Access
- Has fireplace: Yes
- Fireplace features: Gas
Interior area
- Total structure area: 4,387
- Total interior livable area: 4,002 sqft
- Finished area above ground: 2,651
- Finished area below ground: 1,351
Property
Parking
- Total spaces: 2
- Parking features: Paved
- Garage spaces: 2
Accessibility
- Accessibility features: 1st Floor 1/2 Bathroom, 1st Floor Bedroom, 1st Floor Full Bathroom, Hard Surface Flooring
Features
- Levels: 1.75
- Stories: 1
- Exterior features: Deck
- Has view: Yes
Lot
- Features: Landscaped, Views
Details
- Zoning description: ARR
- Other equipment: Portable Generator
Construction
Type & style
- Home type: Condo
- Architectural style: Contemporary
- Property subtype: Condominium
Materials
- Wood Frame, Wood Siding
- Foundation: Poured Concrete
- Roof: Asphalt Shingle
Condition
- New construction: No
- Year built: 1995
Utilities & green energy
- Electric: 200+ Amp Service, Circuit Breakers
- Sewer: Public Sewer
- Utilities for property: Phone, Cable, Propane
Community & neighborhood
Security
- Security features: Security
Location
- Region: New London
HOA & financial
Other financial information
- Additional fee information: Fee: $1630
Price history
| Date | Event | Price |
|---|---|---|
| 7/1/2025 | Sold | $871,500+0.2%$218/sqft |
Source: | ||
| 6/4/2025 | Contingent | $870,000$217/sqft |
Source: | ||
| 5/1/2025 | Price change | $870,000-12.6%$217/sqft |
Source: | ||
| 2/12/2025 | Listed for sale | $995,000$249/sqft |
Source: | ||
Public tax history
Tax history is unavailable.
Neighborhood: 03257
Nearby schools
GreatSchools rating
- 8/10Kearsarge Reg. Elementary School At New LondonGrades: K-5Distance: 2.1 mi
- 6/10Kearsarge Regional Middle SchoolGrades: 6-8Distance: 3.8 mi
- 8/10Kearsarge Regional High SchoolGrades: 9-12Distance: 4.2 mi
Schools provided by the listing agent
- Elementary: Kearsarge Elem New London
- Middle: Kearsarge Regional Middle Sch
- High: Kearsarge Regional HS
- District: Kearsarge Sch Dst SAU #65
Source: PrimeMLS. This data may not be complete. We recommend contacting the local school district to confirm school assignments for this home.
Get pre-qualified for a loan
At Zillow Home Loans, we can pre-qualify you in as little as 5 minutes with no impact to your credit score.An equal housing lender. NMLS #10287.
