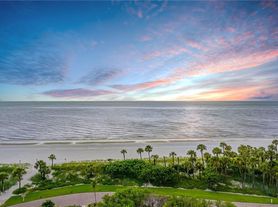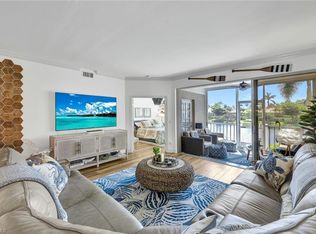Listed rate is for High Season (November through April). Unparalleled views of Clam Pass and the Gulf of Mexico await from this stunningly renovated residence in highly-coveted Naples Cay. Leaving no feature to be desired, the two bedroom + study, 3 full bathroom unit recently underwent a complete renovation and is outfitted with numerous luxurious enhancements including wood-look tile flooring, a stone accent wall, 11'3" ceilings featuring wood beams with tongue and groove detail, a spacious two-level terrace with hot tub, and a rarely available, private two-car + golf cart garage. The sprawling chef's kitchen is ideally opened to the main living spaces and hosts top-tier appliances, precious stone counters, a walk-in pantry, and richly colored cabinets. Nestled between Park Shore and Pelican Bay, Naples Cay is a community offering boardwalk access to the sugar sand beach just minutes from the unit's front door, as well as a plethora of amenities including guest suites, Har-Tru tennis courts, swimming pools, kayak storage, and a fully-equipped fitness center, all the while a stone's throw to the upscale shopping found at Waterside Shoppes, the Artis Naples, and Venetian Village.
Condo for rent
$22,000/mo
60 Seagate Dr APT 305, Naples, FL 34103
2beds
2,173sqft
Price may not include required fees and charges.
Condo
Available now
No pets
In unit laundry
2 Attached garage spaces parking
Central, electric, fireplace
What's special
Stunningly renovated residencePrecious stone countersTop-tier appliancesWood-look tile flooringStone accent wallRichly colored cabinetsWalk-in pantry
- 71 days |
- -- |
- -- |
Travel times
Looking to buy when your lease ends?
Consider a first-time homebuyer savings account designed to grow your down payment with up to a 6% match & a competitive APY.
Facts & features
Interior
Bedrooms & bathrooms
- Bedrooms: 2
- Bathrooms: 3
- Full bathrooms: 3
Rooms
- Room types: Office
Heating
- Central, Electric, Fireplace
Appliances
- Included: Dishwasher, Dryer, Oven, Stove, Washer
- Laundry: In Unit, Laundry in Residence
Features
- Bar, Built-In Cabinets, Closet Cabinets, Custom Mirrors, Fire Sprinkler, Fireplace, Pantry, Sauna, Smoke Detectors, Storage, Volume Ceiling, Walk-In Closet(s), Window Coverings
- Flooring: Tile
- Windows: Window Coverings
- Has fireplace: Yes
- Furnished: Yes
Interior area
- Total interior livable area: 2,173 sqft
Property
Parking
- Total spaces: 2
- Parking features: Attached, Covered
- Has attached garage: Yes
- Details: Contact manager
Features
- Stories: 1
- Exterior features: Above Ground, Attached, Bar, Barbecue, Bay, Beach Access, Bicycle storage, Bike And Jog Path, Bike Storage, Built-In Cabinets, Car Wash Area, Closet Cabinets, Clubhouse, Community, Community Room, Custom Mirrors, DSL/Cable Available, Driveway Paved, Fire Sprinkler, Fire Sprinkler System, Fireplace, Fitness Center, Gated, Gated Community, Golf Cart Garage, Great Room, Guest, Guest Bath, Guest Room, Gulf Frontage, Heating system: Central Electric, Ice Maker - Stand Alone, Internet Access, Laundry in Residence, Library, Mangrove, Open Porch/Lanai, Pantry, Park, Pets - No, Play Area, Pool, Refrigerator/Freezer, Sauna, Smoke Detector(s), Smoke Detectors, Storage, Street Lights, Streetlight, Tennis Court(s), Trash Chute, Under Bldg Closed, Underground Utility, View Type: Bay, View Type: Gulf, View Type: Gulf and Bay, View Type: Landscaped Area, Volume Ceiling, Walk-In Closet(s), Window Coverings, Wine Cooler
- Has spa: Yes
- Spa features: Hottub Spa, Sauna
- Has water view: Yes
- Water view: Waterfront
Details
- Parcel number: 02600000026
Construction
Type & style
- Home type: Condo
- Property subtype: Condo
Condition
- Year built: 1996
Building
Management
- Pets allowed: No
Community & HOA
Community
- Features: Clubhouse, Fitness Center, Tennis Court(s)
- Security: Gated Community
HOA
- Amenities included: Fitness Center, Sauna, Tennis Court(s)
Location
- Region: Naples
Financial & listing details
- Lease term: Contact For Details
Price history
| Date | Event | Price |
|---|---|---|
| 9/10/2025 | Listed for rent | $22,000$10/sqft |
Source: NABOR FL #225070356 | ||
| 6/11/2025 | Listing removed | $4,100,000$1,887/sqft |
Source: | ||
| 4/22/2025 | Price change | $22,000+83.3%$10/sqft |
Source: NABOR FL #225009311 | ||
| 4/8/2025 | Listed for rent | $12,000-45.5%$6/sqft |
Source: NABOR FL #225009305 | ||
| 4/8/2025 | Listing removed | $22,000$10/sqft |
Source: NABOR FL #225009311 | ||
Neighborhood: Park Shore
There are 4 available units in this apartment building

