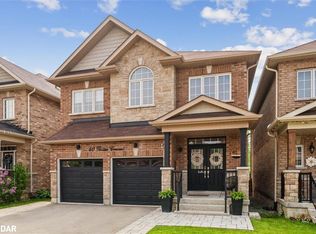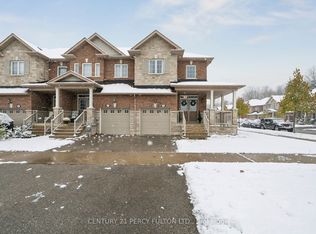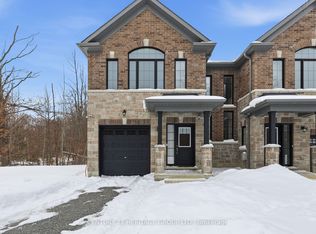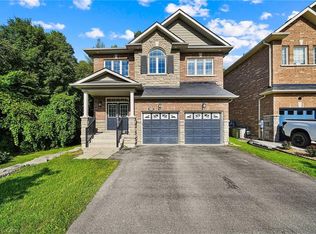60 Scotia Rd. Will Appeal To The Most Sophisticated & Demanding Buyers. This Home Not Only Offers Unparalled Form & Function But Also The Utmost Comfort & Relaxation. 4Bed 4Bath Detached With Quality Finishes Thru Out. Lavish En-Suite, Br 2 W/4Pc En-Suite, Jack And Jill Bath Between Br 3/4. Upgd Hardwood, Custom Shelving, Entertainers Kitchen With P-Lights, S/S Appl, Oak Staircase W/ Iron Spindles, Open Floor Plan, Second Floor Laundry. Truly A Must See!
This property is off market, which means it's not currently listed for sale or rent on Zillow. This may be different from what's available on other websites or public sources.



