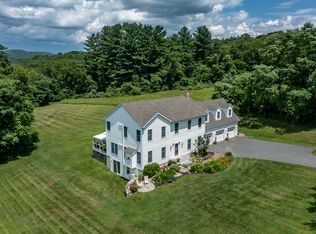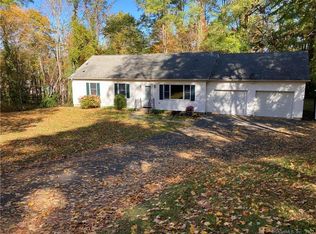Sold for $1,450,000
$1,450,000
60 Scofield Hill Road, Washington, CT 06794
3beds
4,149sqft
Single Family Residence
Built in 1983
3.93 Acres Lot
$1,517,400 Zestimate®
$349/sqft
$6,898 Estimated rent
Home value
$1,517,400
$1.27M - $1.82M
$6,898/mo
Zestimate® history
Loading...
Owner options
Explore your selling options
What's special
WASHINGTON CAPE, EPIC VIEWS SALT WATER POOL, LUSHLY LANDSCAPED MATURE GROUNDS....FOR STARTERS! This recently renovated ,invitingly comfortable 3 bedroom cape, minutes from New Preston Center, provides big bang for the buck: well equipped kitchen with Viking range, sub zero frig, wall ovens, granite counters, cathedral ceiling sunroom with fireplace (propane and wood) with access to outdoor shower and hot tub, primary suite with newly renovated bath all with views for miles over gorgeous private grounds. The lower level includes a large laundry room , wine cellar , work out room and large cedar closets for storage.The rear deck, with piped in gas grill, offers splendid views of awe inspiring, mature specimen trees and plantings, providing year round beauty for a divine, romantic environment. Professional photos by August 16.
Zillow last checked: 8 hours ago
Listing updated: November 01, 2024 at 04:55am
Listed by:
Grace M. Franjola 860-671-1154,
Berkshire Hathaway NE Prop. 203-264-2880
Bought with:
Kathryn Clair, RES.0759765
William Pitt Sotheby's Int'l
Source: Smart MLS,MLS#: 24037574
Facts & features
Interior
Bedrooms & bathrooms
- Bedrooms: 3
- Bathrooms: 3
- Full bathrooms: 2
- 1/2 bathrooms: 1
Primary bedroom
- Level: Upper
Bedroom
- Level: Upper
Bedroom
- Level: Upper
Den
- Level: Main
Dining room
- Level: Main
Kitchen
- Level: Main
Living room
- Level: Main
Other
- Level: Lower
Rec play room
- Level: Lower
Sun room
- Level: Main
Heating
- Forced Air, Radiant, Zoned, Propane
Cooling
- Central Air
Appliances
- Included: Oven/Range, Oven, Refrigerator, Subzero, Dishwasher, Washer, Dryer, Water Heater
- Laundry: Lower Level, Mud Room
Features
- Entrance Foyer
- Basement: Full,Storage Space,Partially Finished
- Attic: Storage,Access Via Hatch
- Number of fireplaces: 2
Interior area
- Total structure area: 4,149
- Total interior livable area: 4,149 sqft
- Finished area above ground: 2,649
- Finished area below ground: 1,500
Property
Parking
- Total spaces: 13
- Parking features: Attached, Driveway, Asphalt
- Attached garage spaces: 2
- Has uncovered spaces: Yes
Features
- Patio & porch: Deck
- Exterior features: Outdoor Grill, Awning(s)
- Has private pool: Yes
- Pool features: Gunite, Fenced, Salt Water, In Ground
Lot
- Size: 3.93 Acres
- Features: Few Trees, Landscaped
Details
- Parcel number: 2140011
- Zoning: R-1
Construction
Type & style
- Home type: SingleFamily
- Architectural style: Cape Cod
- Property subtype: Single Family Residence
Materials
- Clapboard
- Foundation: Concrete Perimeter
- Roof: Asphalt
Condition
- New construction: No
- Year built: 1983
Utilities & green energy
- Sewer: Septic Tank
- Water: Well
- Utilities for property: Underground Utilities
Community & neighborhood
Security
- Security features: Security System
Community
- Community features: Golf, Health Club, Lake, Library, Medical Facilities, Park, Private School(s), Stables/Riding
Location
- Region: Washington Depot
- Subdivision: New Preston
Price history
| Date | Event | Price |
|---|---|---|
| 10/31/2024 | Sold | $1,450,000$349/sqft |
Source: | ||
| 8/20/2024 | Pending sale | $1,450,000$349/sqft |
Source: | ||
| 8/15/2024 | Contingent | $1,450,000$349/sqft |
Source: | ||
| 8/6/2024 | Listed for sale | $1,450,000+70.6%$349/sqft |
Source: | ||
| 9/23/2019 | Sold | $850,000+63.5%$205/sqft |
Source: Public Record Report a problem | ||
Public tax history
| Year | Property taxes | Tax assessment |
|---|---|---|
| 2025 | $6,390 +0.8% | $588,980 +0.8% |
| 2024 | $6,342 +23% | $584,500 +61.6% |
| 2023 | $5,155 | $361,770 |
Find assessor info on the county website
Neighborhood: 06794
Nearby schools
GreatSchools rating
- 9/10Washington Primary SchoolGrades: PK-5Distance: 2.7 mi
- 8/10Shepaug Valley SchoolGrades: 6-12Distance: 5.1 mi
Schools provided by the listing agent
- Elementary: Washington
- High: Shepaug
Source: Smart MLS. This data may not be complete. We recommend contacting the local school district to confirm school assignments for this home.
Get pre-qualified for a loan
At Zillow Home Loans, we can pre-qualify you in as little as 5 minutes with no impact to your credit score.An equal housing lender. NMLS #10287.
Sell for more on Zillow
Get a Zillow Showcase℠ listing at no additional cost and you could sell for .
$1,517,400
2% more+$30,348
With Zillow Showcase(estimated)$1,547,748

