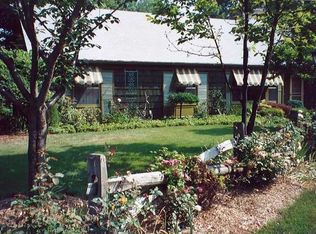Closed
$610,000
60 Schoolhouse Ln, Rochester, NY 14618
3beds
2,316sqft
Single Family Residence
Built in 1961
0.5 Acres Lot
$668,700 Zestimate®
$263/sqft
$3,187 Estimated rent
Home value
$668,700
$629,000 - $716,000
$3,187/mo
Zestimate® history
Loading...
Owner options
Explore your selling options
What's special
RARE OPPORTUNITY TO OWN A GORGEOUS HOME ON A QUIET CUL-DE-SAC IN BRIGHTON. IF YOUR DREAM IS A VERY PRIVATE SANCTUARY IN YOUR BACK YARD WITH A FOREVER WILD WOODS & CREEK, THIS IS IT!! ENJOY A BEAUTIFUL VIEW FROM EVERY WINDOW, YOU WILL NEVER WANT TO LEAVE! WALK THROUGH THE WOODS AT THE BACK OF THE PROPERTY TO THE HARLEY SCHOOL & ENJOY THEIR COMMUNITY SWIM PROGRAM, OR BIKE THE PEDESTRIAN TRAIL THAT RUNS TO THE VILLAGE OF PITTSFORD & BEYOND! THIS IMMACULATE, UPDATED HOME OOZING WITH CURB APPEAL IS A GEM! GLEAMING HARDWOOD FLOORS COMPLIMENT THE LOVELY OPEN FLOW FOR ENTERTAINING! CHARMING LIVING ROOM WITH FIREPLACE LEADS TO THE ELEGANT DINING ROOM, PRISTINE EAT IN KITCHEN & SUN FILLED FAMILY ROOM WITH MOTORIZED BLINDS FOR YOUR CONVENIENCE! ON THE 2ND FLOOR YOU HAVE 3 BEDROOMS, 2 FULL BATHS & A LARGE OFFICE WHICH COULD BE TURNED INTO A 4TH BEDROOM. THE LOWER LEVEL COULD EASILY BE FINISHED IF DESIRED, SPACIOUS & DRY. WALK TO SHOPS & RESTAURANTS IN PITTSFORD PLAZA. CONVENIENTLY LOCATED WITH EASY COMMUTE TO DOWNTOWN, HOSPITALS, EXPRESSWAYS ETC. *BRIGHTON SHOOLS* DELAYED SHOWINGS 5-17, DELAYED NEG AT 6PM 5-21. *PLEASE NOTE SQ FOOTAGE IS INCORRECT ON REALIST. IT WAS PROFESSIONALLY MEASURED
Zillow last checked: 8 hours ago
Listing updated: July 10, 2023 at 08:12am
Listed by:
Debbie Warren 585-360-9491,
Hunt Real Estate ERA/Columbus
Bought with:
Hollis A. Creek, 30CR0701689
Howard Hanna
Source: NYSAMLSs,MLS#: R1469677 Originating MLS: Rochester
Originating MLS: Rochester
Facts & features
Interior
Bedrooms & bathrooms
- Bedrooms: 3
- Bathrooms: 3
- Full bathrooms: 2
- 1/2 bathrooms: 1
- Main level bathrooms: 1
Heating
- Gas, Forced Air
Cooling
- Central Air
Appliances
- Included: Dryer, Dishwasher, Electric Oven, Electric Range, Disposal, Gas Water Heater, Microwave, Refrigerator, Washer
Features
- Ceiling Fan(s), Den, Separate/Formal Dining Room, Entrance Foyer, Eat-in Kitchen, Separate/Formal Living Room, Home Office, Kitchen/Family Room Combo, Pull Down Attic Stairs, Quartz Counters, Skylights, Natural Woodwork, Window Treatments, Bath in Primary Bedroom
- Flooring: Carpet, Hardwood, Tile, Varies
- Windows: Drapes, Skylight(s), Thermal Windows
- Basement: Full
- Attic: Pull Down Stairs
- Number of fireplaces: 1
Interior area
- Total structure area: 2,316
- Total interior livable area: 2,316 sqft
Property
Parking
- Total spaces: 2.5
- Parking features: Attached, Garage, Garage Door Opener
- Attached garage spaces: 2.5
Features
- Levels: Two
- Stories: 2
- Patio & porch: Patio
- Exterior features: Blacktop Driveway, Fully Fenced, Patio, Private Yard, See Remarks
- Fencing: Full
Lot
- Size: 0.50 Acres
- Dimensions: 90 x 204
- Features: Cul-De-Sac, Residential Lot
Details
- Parcel number: 2620001371900001038000
- Special conditions: Standard
Construction
Type & style
- Home type: SingleFamily
- Architectural style: Colonial,Two Story
- Property subtype: Single Family Residence
Materials
- Vinyl Siding, PEX Plumbing
- Foundation: Block
- Roof: Asphalt
Condition
- Resale
- Year built: 1961
Utilities & green energy
- Sewer: Connected
- Water: Connected, Public
- Utilities for property: Cable Available, High Speed Internet Available, Sewer Connected, Water Connected
Community & neighborhood
Location
- Region: Rochester
- Subdivision: Currewood
Other
Other facts
- Listing terms: Cash,Conventional,VA Loan
Price history
| Date | Event | Price |
|---|---|---|
| 7/7/2023 | Sold | $610,000+45.3%$263/sqft |
Source: | ||
| 5/22/2023 | Pending sale | $419,900$181/sqft |
Source: | ||
| 5/16/2023 | Listed for sale | $419,900+157.8%$181/sqft |
Source: | ||
| 12/19/1994 | Sold | $162,900$70/sqft |
Source: Public Record Report a problem | ||
Public tax history
| Year | Property taxes | Tax assessment |
|---|---|---|
| 2024 | -- | $271,500 +20.1% |
| 2023 | -- | $226,000 |
| 2022 | -- | $226,000 |
Find assessor info on the county website
Neighborhood: 14618
Nearby schools
GreatSchools rating
- NACouncil Rock Primary SchoolGrades: K-2Distance: 0.9 mi
- 7/10Twelve Corners Middle SchoolGrades: 6-8Distance: 0.9 mi
- 8/10Brighton High SchoolGrades: 9-12Distance: 0.9 mi
Schools provided by the listing agent
- District: Brighton
Source: NYSAMLSs. This data may not be complete. We recommend contacting the local school district to confirm school assignments for this home.

