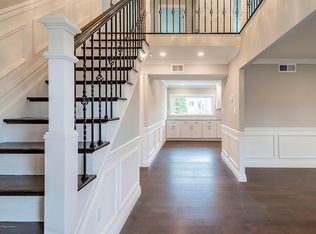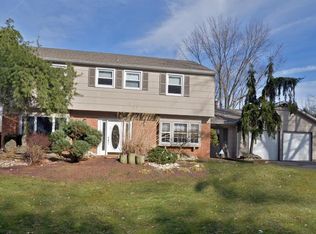Live Inspired! Custom built estate offering a blend of elegance and comfort. Open floor plan w natural light connecting formal and informal living spaces allowing day-to-day living or great entertaining. An elegant butterfly staircase opens to hardwood and marble floors, gracious gourmet kitchen w breakfast area and French doors open to a patio and serene backyard. Amazing master suite w 2 custom walk-in closets sure to please today's fashion forward couple! Princess suite and 2 additional bedrooms w Jack and Jill bath. An office and sunroom offer additional space to accommodate today's needs. Walkout lower level w 9' ceilings, 3 car garage set on 1.36 acres and convenient access to NYC transportation.
This property is off market, which means it's not currently listed for sale or rent on Zillow. This may be different from what's available on other websites or public sources.

