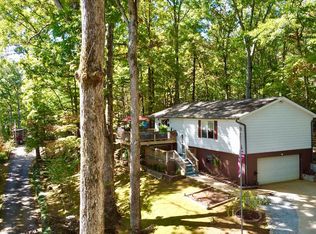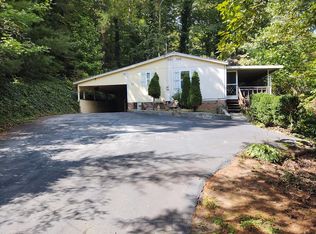Sold for $194,500
$194,500
60 Sandy Rd, Franklin, NC 28734
2beds
--sqft
Residential
Built in 1994
0.42 Acres Lot
$221,700 Zestimate®
$--/sqft
$1,509 Estimated rent
Home value
$221,700
$208,000 - $235,000
$1,509/mo
Zestimate® history
Loading...
Owner options
Explore your selling options
What's special
Take a look at this beauty in Hiland Park, a 55 and over, sought after community, less than 5 minutes from Downtown Franklin. Amazing Outdoor Living Space on the 45' X 9.4' Screened Porch that runs the entire length of this home. Super fun place for entertaining, happy hour, your favorite meals or just relaxing! Gorgeous setting with end of the road privacy and beautiful landscaping. Owner has lovingly maintained this home and it shows! Two Bedrooms, Two Baths plus Bonus Room that can be used as a Den/Office/Studio or for more sleeping accomodations. Spacious Kitchen w/Island, Pantry, plenty of workspace and storage. Primary Suite has Private Bath w/Shower and Walk In Closet. Easy Care Laminate Flooring throughout Living areas and Bedrooms. Attached Carport makes loading and unloading a breeze. There's more room for a Covered Sitting Area too! Lots of flat parking and turnaround space. Matching storage building. New Dishwasher, Washer & Dryer 2022. Metal Roof new in 2016. Raised flower and veggie beds with steps to access upper yard. Winter Views. City Water, OPTIMUM INTERNET, buyer's agent to confirm availability. Crawl Space has Concrete Floor. You own the Lot.
Zillow last checked: 8 hours ago
Listing updated: March 20, 2025 at 08:23pm
Listed by:
Kathy Clifton,
Bald Head Realty,
Stephanie Sainz,
Bald Head Realty
Bought with:
Melissa Wade
Smoky Mountain Realty
Source: Carolina Smokies MLS,MLS#: 26031429
Facts & features
Interior
Bedrooms & bathrooms
- Bedrooms: 2
- Bathrooms: 2
- Full bathrooms: 2
- Main level bathrooms: 2
Primary bedroom
- Level: First
- Area: 131.3
- Dimensions: 13 x 10.1
Bedroom 2
- Level: First
- Area: 101
- Dimensions: 10.1 x 10
Dining room
- Level: First
Kitchen
- Level: First
- Area: 226.6
- Dimensions: 20.6 x 11
Living room
- Level: First
- Area: 176
- Dimensions: 16 x 11
Office
- Level: First
- Area: 110
- Dimensions: 11 x 10
Heating
- Heat Pump
Cooling
- Heat Pump
Appliances
- Included: Dishwasher, Microwave, Electric Oven/Range, Refrigerator, Washer, Dryer, Electric Water Heater
- Laundry: First Level
Features
- Bonus Room, Cathedral/Vaulted Ceiling, Kitchen Island, Kitchen/Dining Room, Main Level Living, Primary w/Ensuite, Primary on Main Level, Pantry, Split Bedroom, Walk-In Closet(s)
- Flooring: Laminate
- Windows: Screens
- Basement: Crawl Space
- Attic: None
- Has fireplace: No
- Fireplace features: None
Interior area
- Living area range: 1001-1200 Square Feet
Property
Parking
- Parking features: Carport-Single Attached
- Carport spaces: 1
Features
- Patio & porch: Porch, Screened Porch/Deck
- Has view: Yes
- View description: View-Winter
Lot
- Size: 0.42 Acres
- Features: Open Lot, Private
Details
- Additional structures: Storage Building/Shed
- Parcel number: 6594969842
Construction
Type & style
- Home type: SingleFamily
- Property subtype: Residential
Materials
- Vinyl Siding
- Roof: Metal
Condition
- Year built: 1994
Utilities & green energy
- Sewer: Septic Tank
- Water: Public
- Utilities for property: Cell Service Available
Community & neighborhood
Senior living
- Senior community: Yes
Location
- Region: Franklin
- Subdivision: Hiland Park
HOA & financial
HOA
- HOA fee: $700 annually
Other
Other facts
- Body type: Double Wide
- Listing terms: Cash,Conventional,FHA,VA Loan
Price history
| Date | Event | Price |
|---|---|---|
| 10/5/2023 | Sold | $194,500-11.6% |
Source: Carolina Smokies MLS #26031429 Report a problem | ||
| 9/13/2023 | Contingent | $220,000 |
Source: Carolina Smokies MLS #26031429 Report a problem | ||
| 9/3/2023 | Listed for sale | $220,000 |
Source: Carolina Smokies MLS #26031429 Report a problem | ||
| 8/28/2023 | Contingent | $220,000 |
Source: Carolina Smokies MLS #26031429 Report a problem | ||
| 8/23/2023 | Listed for sale | $220,000+165.1% |
Source: Carolina Smokies MLS #26031429 Report a problem | ||
Public tax history
| Year | Property taxes | Tax assessment |
|---|---|---|
| 2024 | $753 +44% | $186,130 +44.7% |
| 2023 | $523 +12.4% | $128,630 +69.3% |
| 2022 | $465 +2.6% | $75,970 |
Find assessor info on the county website
Neighborhood: 28734
Nearby schools
GreatSchools rating
- 2/10Mountain View Intermediate SchoolGrades: 5-6Distance: 1 mi
- 6/10Macon Middle SchoolGrades: 7-8Distance: 0.9 mi
- 6/10Franklin HighGrades: 9-12Distance: 1.7 mi
Get pre-qualified for a loan
At Zillow Home Loans, we can pre-qualify you in as little as 5 minutes with no impact to your credit score.An equal housing lender. NMLS #10287.

