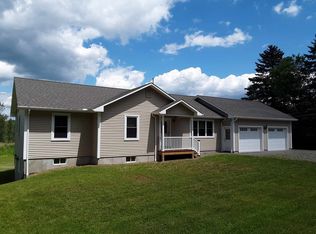Newly constructed in 2014, you will find this 3 bedroom 3 bath home on a spacious 5.18 acre lot on the outskirts of Derby. Situated on a dead end road, this property has tons to offer with a large open floor plan featuring a kitchen with stainless appliances, living area, dining area, vaulted ceilings and direct access to the private back deck overlooking the yard. Climb a few stairs and you will find a full bath and 3 bedrooms, one of which is a master bedroom with 3/4 bath. The fully finished lower level is ideal for entertaining guests and also offers a laundry room and half bath. 25'x27' attached, heated garage, huge yard ideal for pets children and gardening, easy to maintain vinyl siding, and situated just a short drive to all town amenities, schools, stores and more. Come take advantage of this recently constructed home! Well worth a look today.
This property is off market, which means it's not currently listed for sale or rent on Zillow. This may be different from what's available on other websites or public sources.

