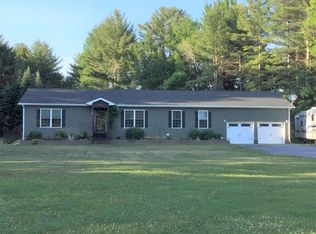Sold for $206,200 on 07/31/23
$206,200
60 Salmon River Rd, Plattsburgh, NY 12901
3beds
1,650sqft
Single Family Residence
Built in 1958
1.05 Acres Lot
$237,600 Zestimate®
$125/sqft
$2,131 Estimated rent
Home value
$237,600
$223,000 - $254,000
$2,131/mo
Zestimate® history
Loading...
Owner options
Explore your selling options
What's special
Bright/Sunny Ranch on beautiful 1 acre lot, 1 car garage & large utility shed, deck off the backyard overlooking the inground pool. So many updates: house, garage & shed - new roofs 2015. Refrigerator new 2020 , stove & washing machine new May 2022. Natural gas furnace installed August 2020. Pool filter, pump less then 5 years old, pool liner new August 2021, bathroom toilet & faucet new December 2021. Water pump, pressure tank & sump pump replaced December 2021. Dishwasher & jetted tub as is. This home has custom faced Oak cabinets and portable Island you can move where you like, brick double sided fireplace, some hardwood floors & 2 cedar closets. Move-in and make it your own. This only needs you!!
Zillow last checked: 8 hours ago
Listing updated: August 26, 2024 at 10:26pm
Listed by:
Denise Calkins Ryder,
RE/MAX North Country
Bought with:
Kevin Barnaby, 10371201706
Northpoint Realty
Source: ACVMLS,MLS#: 178912
Facts & features
Interior
Bedrooms & bathrooms
- Bedrooms: 3
- Bathrooms: 1
- Full bathrooms: 1
Primary bedroom
- Description: 11 x 12.5
- Features: Natural Woodwork
Bedroom 2
- Description: 9 x 11
- Features: Laminate Counters
Bedroom 3
- Description: 11 x 14
- Features: Natural Woodwork
Bathroom
- Description: 11 x 8
- Features: Vinyl
Dining room
- Description: 13 x 17
- Features: Laminate Counters
Kitchen
- Description: 11 x 14
- Features: Laminate Counters
Living room
- Description: 13 x 17
- Features: Natural Woodwork
Other
- Features: Ceramic Tile
Utility room
- Description: Bed Closet
Heating
- Forced Air, Natural Gas
Cooling
- Wall Unit(s)
Appliances
- Included: Dishwasher, Dryer, Electric Cooktop, Electric Oven, Exhaust Fan, Microwave, Refrigerator, Washer, Water Softener Owned
Features
- Ceiling Fan(s), High Speed Internet, Master Downstairs
- Windows: Bay Window(s), Vinyl Clad Windows, Wood Frames
- Basement: Full,Sump Pump,Unfinished,Walk-Out Access
- Number of fireplaces: 1
- Fireplace features: Living Room, Masonry
Interior area
- Total structure area: 1,650
- Total interior livable area: 1,650 sqft
- Finished area above ground: 1,650
Property
Parking
- Total spaces: 1
- Parking features: Deck, Driveway, Paved
- Garage spaces: 1
Features
- Levels: One
- Pool features: In Ground
- Has spa: Yes
- Spa features: Bath
- Has view: Yes
- View description: Neighborhood
Lot
- Size: 1.05 Acres
- Features: Level
- Topography: Level
Details
- Additional structures: Outbuilding
- Parcel number: 245.438.1
- Special conditions: Standard
- Other equipment: Dehumidifier, Intercom
Construction
Type & style
- Home type: SingleFamily
- Architectural style: Ranch
- Property subtype: Single Family Residence
Materials
- Vinyl Siding
- Roof: Asphalt
Condition
- Year built: 1958
Utilities & green energy
- Sewer: Septic Tank
- Water: Well Drilled
- Utilities for property: Internet Available
Community & neighborhood
Security
- Security features: Security System
Location
- Region: Plattsburgh
- Subdivision: None
Other
Other facts
- Listing agreement: Exclusive Right To Sell
- Listing terms: Cash,Conventional,FHA,VA Loan
- Road surface type: Paved
Price history
| Date | Event | Price |
|---|---|---|
| 7/31/2023 | Sold | $206,200+3.2%$125/sqft |
Source: | ||
| 7/27/2023 | Pending sale | $199,900$121/sqft |
Source: | ||
| 7/13/2023 | Listing removed | -- |
Source: | ||
| 6/15/2023 | Pending sale | $199,900$121/sqft |
Source: | ||
| 6/5/2023 | Listed for sale | $199,900$121/sqft |
Source: | ||
Public tax history
| Year | Property taxes | Tax assessment |
|---|---|---|
| 2024 | -- | $200,000 +29% |
| 2023 | -- | $155,000 |
| 2022 | -- | $155,000 |
Find assessor info on the county website
Neighborhood: 12901
Nearby schools
GreatSchools rating
- 7/10Peru Intermediate SchoolGrades: PK-5Distance: 4.6 mi
- 4/10PERU MIDDLE SCHOOLGrades: 6-8Distance: 4.5 mi
- 6/10Peru Senior High SchoolGrades: 9-12Distance: 4.5 mi
