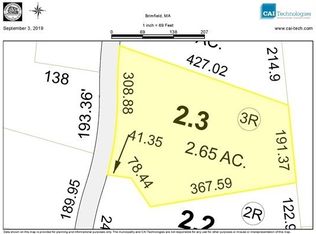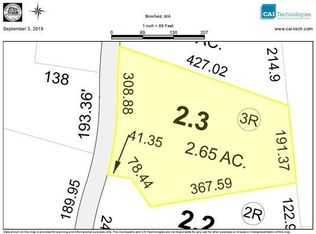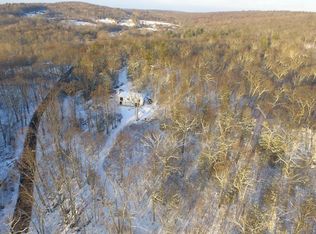This new contemporary home is nearly complete. Home is designed with an open living area on the main level with fireplaced living room, kitchen/dining area, first-floor laundry and a large master bedroom suite with multiple closets, and full bath with soaking tub and tiled shower. Also included on the first floor is a second bedroom and bath. The lower level has a separate living room or office space with exterior access, and the third bedroom and bath. The location offers privacy and sunny southern exposure. The home will be fully applianced with Kenmore and Samsung kitchen units, washer & dryer.
This property is off market, which means it's not currently listed for sale or rent on Zillow. This may be different from what's available on other websites or public sources.


