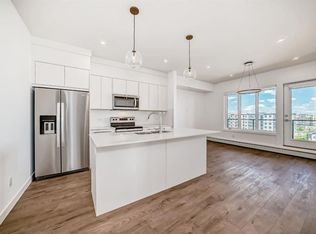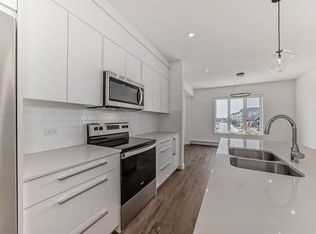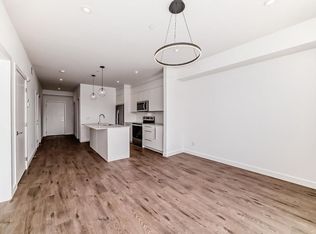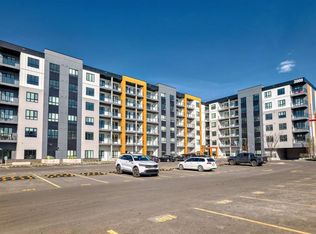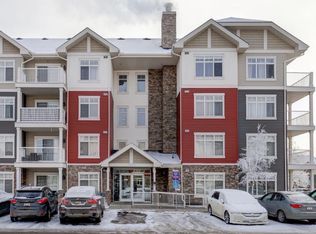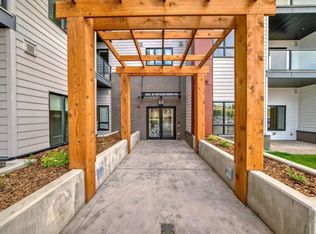60 SW Skyview Ranch Rd NE #1408, Calgary, AB T3N 2J8
What's special
- 61 days |
- 0 |
- 0 |
Zillow last checked: 8 hours ago
Listing updated: December 19, 2025 at 10:45pm
Oliver Trutina, Associate,
Re/Max First
Facts & features
Interior
Bedrooms & bathrooms
- Bedrooms: 2
- Bathrooms: 2
- Full bathrooms: 2
Other
- Level: Main
- Dimensions: 10`11" x 10`8"
Bedroom
- Level: Main
- Dimensions: 10`11" x 9`7"
Other
- Level: Main
- Dimensions: 0`0" x 0`0"
Other
- Level: Main
- Dimensions: 0`0" x 0`0"
Other
- Level: Main
- Dimensions: 12`10" x 12`9"
Laundry
- Level: Main
- Dimensions: 0`0" x 0`0"
Living room
- Level: Main
- Dimensions: 13`3" x 10`5"
Heating
- Baseboard
Cooling
- None
Appliances
- Included: Dishwasher, Electric Range, Microwave Hood Fan, Refrigerator, Washer/Dryer
- Laundry: In Unit
Features
- Breakfast Bar, Quartz Counters
- Windows: Window Coverings
- Has fireplace: No
- Common walls with other units/homes: 2+ Common Walls
Interior area
- Total interior livable area: 820 sqft
- Finished area above ground: 820
Property
Parking
- Total spaces: 1
- Parking features: Stall, Titled, Underground
Features
- Levels: Single Level Unit
- Stories: 6
- Entry location: Other
- Patio & porch: None
- Exterior features: None
Details
- Zoning: M-H1
Construction
Type & style
- Home type: Apartment
- Property subtype: Apartment
- Attached to another structure: Yes
Materials
- Composite Siding
- Foundation: Concrete Perimeter
- Roof: Asphalt Shingle
Condition
- New construction: No
- Year built: 2024
Community & HOA
Community
- Subdivision: Skyview Ranch
HOA
- Has HOA: Yes
- Amenities included: None
- Services included: Common Area Maintenance, Gas, Heat, Maintenance Grounds, Professional Management, Sewer, Snow Removal, Trash, Water
- HOA fee: C$349 monthly
- Second HOA fee: C$79 annually
Location
- Region: Calgary
Financial & listing details
- Price per square foot: C$373/sqft
- Date on market: 11/7/2025
- Inclusions: n/a
(403) 333-3471
By pressing Contact Agent, you agree that the real estate professional identified above may call/text you about your search, which may involve use of automated means and pre-recorded/artificial voices. You don't need to consent as a condition of buying any property, goods, or services. Message/data rates may apply. You also agree to our Terms of Use. Zillow does not endorse any real estate professionals. We may share information about your recent and future site activity with your agent to help them understand what you're looking for in a home.
Price history
Price history
Price history is unavailable.
Public tax history
Public tax history
Tax history is unavailable.Climate risks
Neighborhood: Skyview Ranch
Nearby schools
GreatSchools rating
No schools nearby
We couldn't find any schools near this home.
- Loading
