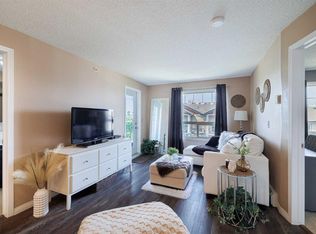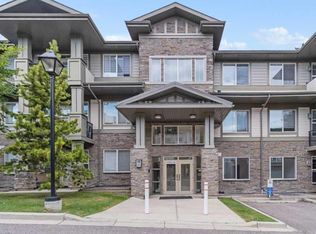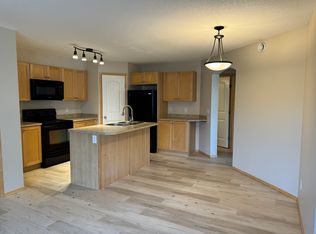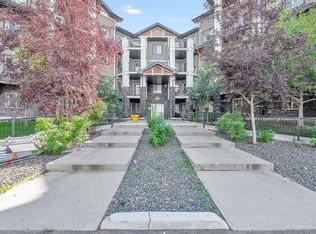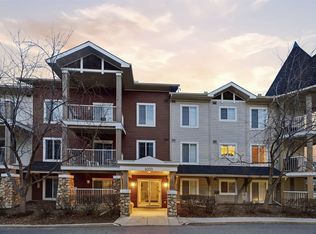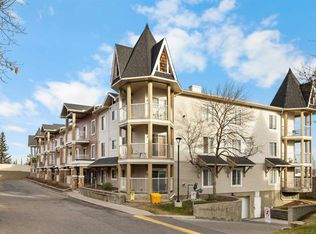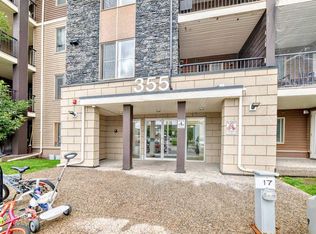60 S Panatella St NW #3120, Calgary, AB T3K 0M3
What's special
- 39 days |
- 4 |
- 0 |
Zillow last checked: 8 hours ago
Listing updated: November 05, 2025 at 01:25am
Luke Holland, Associate,
Royal Lepage Solutions,
Dean Cooper, Associate,
Royal Lepage Solutions
Facts & features
Interior
Bedrooms & bathrooms
- Bedrooms: 2
- Bathrooms: 2
- Full bathrooms: 2
Bedroom
- Level: Main
- Dimensions: 9`2" x 12`0"
Other
- Level: Main
- Dimensions: 9`10" x 11`9"
Other
- Level: Main
- Dimensions: 8`2" x 7`6"
Other
- Level: Main
- Dimensions: 7`6" x 4`11"
Den
- Level: Second
- Dimensions: 8`2" x 6`2"
Foyer
- Level: Main
- Dimensions: 5`11" x 3`10"
Kitchen
- Level: Main
- Dimensions: 11`0" x 7`4"
Laundry
- Level: Main
- Dimensions: 2`10" x 3`3"
Living room
- Level: Main
- Dimensions: 11`2" x 19`3"
Heating
- Baseboard, Hot Water, Natural Gas
Cooling
- None
Appliances
- Included: Dishwasher, Electric Stove, Refrigerator, Washer/Dryer Stacked
- Laundry: In Unit
Features
- Kitchen Island, No Animal Home
- Flooring: Carpet, Ceramic Tile, Linoleum
- Has fireplace: No
- Common walls with other units/homes: 2+ Common Walls
Interior area
- Total interior livable area: 746 sqft
- Finished area above ground: 746
Video & virtual tour
Property
Parking
- Total spaces: 1
- Parking features: Assigned, Stall
Features
- Levels: Single Level Unit
- Stories: 4
- Entry location: Ground
- Patio & porch: Rear Porch
- Exterior features: Other
Details
- Parcel number: 101280811
- Zoning: DC
Construction
Type & style
- Home type: Apartment
- Property subtype: Apartment
- Attached to another structure: Yes
Materials
- Vinyl Siding
Condition
- New construction: No
- Year built: 2007
Community & HOA
Community
- Features: Golf, Playground, Sidewalks, Street Lights
- Subdivision: Panorama Hills
HOA
- Has HOA: Yes
- Amenities included: Other, Parking, Trash, Visitor Parking
- Services included: Common Area Maintenance, Electricity, Gas, Heat, Maintenance Grounds, Professional Management, Reserve Fund Contributions, Sewer, Snow Removal, Trash, Water
- HOA fee: C$431 monthly
Location
- Region: Calgary
Financial & listing details
- Price per square foot: C$375/sqft
- Date on market: 11/5/2025
- Inclusions: n/a
(587) 883-4013
By pressing Contact Agent, you agree that the real estate professional identified above may call/text you about your search, which may involve use of automated means and pre-recorded/artificial voices. You don't need to consent as a condition of buying any property, goods, or services. Message/data rates may apply. You also agree to our Terms of Use. Zillow does not endorse any real estate professionals. We may share information about your recent and future site activity with your agent to help them understand what you're looking for in a home.
Price history
Price history
Price history is unavailable.
Public tax history
Public tax history
Tax history is unavailable.Climate risks
Neighborhood: Panorama Hills
Nearby schools
GreatSchools rating
No schools nearby
We couldn't find any schools near this home.
- Loading
