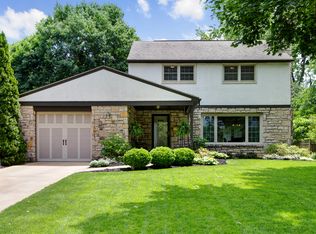Mid-century ranch with original kitchen cabinets in great shape with modern updates. The open floor plan which features a wall of windows complemented by hard wood floors, fireplace and moldings is absolutely charming. Updated baths on first floor and lower level. The lower level has egress and fireplace waiting to be finished. The out building makes for a perfect she shed, man cave or home office.
This property is off market, which means it's not currently listed for sale or rent on Zillow. This may be different from what's available on other websites or public sources.
