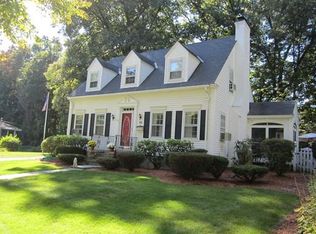Sold for $400,000 on 05/15/24
$400,000
60 S Flagg St, Worcester, MA 01602
3beds
1,152sqft
Single Family Residence
Built in 1955
7,554 Square Feet Lot
$426,200 Zestimate®
$347/sqft
$2,404 Estimated rent
Home value
$426,200
$401,000 - $456,000
$2,404/mo
Zestimate® history
Loading...
Owner options
Explore your selling options
What's special
Beaming with pride! This 3 BR, 1 BA ranch home on a West Side cul-de-sac has great bones and is extremely well-kept. Nestled on 0.173 +/- acres in a nicely maintained neighborhood, it is conveniently located – a few blocks from a WRTA bus route and just minutes to the commuter rail, I-290 and Route 9, parks and recreation, public and private schools, houses of worship, and all that downtown Worcester has to offer. With an open LR/ DR floorplan, a 3-season porch, a rec room in the partially finished basement with bulkhead access to the partially fenced, landscaped back yard, this is the perfect home for you and your family to spread out and entertain, indoors and out! Hardwood floors in LR, DR, BR's and kitchen; newer roof w/architectural shingles; stainless steel kitchen appliances; updated heating and hot water system; combo windows and insulated door; bay window and wall A/C in LR; ceiling fans in BRs; off-street parking in paved driveway. Come see this gem – it will go fast!
Zillow last checked: 8 hours ago
Listing updated: May 27, 2024 at 04:24am
Listed by:
Mark H. Shear 508-769-9419,
Berman Property Solutions 508-753-3989,
Mark H. Shear 508-769-9419
Bought with:
Julia Quill
Mathieu Newton Sotheby's International Realty
Source: MLS PIN,MLS#: 73217481
Facts & features
Interior
Bedrooms & bathrooms
- Bedrooms: 3
- Bathrooms: 1
- Full bathrooms: 1
Primary bedroom
- Features: Ceiling Fan(s), Closet, Flooring - Hardwood, Flooring - Wall to Wall Carpet
- Level: First
- Area: 156
- Dimensions: 12 x 13
Bedroom 2
- Features: Ceiling Fan(s), Closet, Flooring - Hardwood, Flooring - Wall to Wall Carpet
- Level: First
- Area: 114
- Dimensions: 9.5 x 12
Bedroom 3
- Features: Ceiling Fan(s), Closet, Flooring - Hardwood, Flooring - Wall to Wall Carpet
- Level: First
- Area: 132
- Dimensions: 11 x 12
Dining room
- Features: Flooring - Hardwood, Lighting - Overhead
- Level: First
- Area: 144
- Dimensions: 12 x 12
Kitchen
- Features: Flooring - Hardwood, Dining Area, Stainless Steel Appliances, Lighting - Overhead
- Level: First
- Area: 144
- Dimensions: 12 x 12
Living room
- Features: Closet, Flooring - Hardwood, Window(s) - Bay/Bow/Box, Cable Hookup, Open Floorplan, Vestibule
- Level: First
- Area: 240
- Dimensions: 12 x 20
Heating
- Central, Baseboard, Oil
Cooling
- Wall Unit(s)
Appliances
- Laundry: Dryer Hookup - Electric, Washer Hookup, Electric Dryer Hookup
Features
- Lighting - Overhead, Bathroom - Tiled With Tub & Shower, Storage, Sun Room, Bathroom, Play Room, Internet Available - Broadband, Internet Available - DSL, Internet Available - Satellite
- Flooring: Tile, Carpet, Hardwood
- Doors: Insulated Doors, Storm Door(s)
- Windows: Insulated Windows
- Basement: Full,Partially Finished,Bulkhead,Concrete
- Has fireplace: No
Interior area
- Total structure area: 1,152
- Total interior livable area: 1,152 sqft
Property
Parking
- Total spaces: 3
- Parking features: Paved Drive, Off Street, Paved
- Has uncovered spaces: Yes
Accessibility
- Accessibility features: No
Features
- Patio & porch: Porch - Enclosed, Screened
- Exterior features: Porch - Enclosed, Porch - Screened, Professional Landscaping
- Waterfront features: Beach Front, Lake/Pond, 1 to 2 Mile To Beach, Beach Ownership(Public)
Lot
- Size: 7,554 sqft
- Features: Gentle Sloping
Details
- Additional structures: Workshop
- Foundation area: 1332
- Parcel number: M:24 B:003 L:00009,1784696
- Zoning: RS-7
Construction
Type & style
- Home type: SingleFamily
- Architectural style: Ranch
- Property subtype: Single Family Residence
Materials
- Frame
- Foundation: Concrete Perimeter
- Roof: Shingle
Condition
- Year built: 1955
Utilities & green energy
- Electric: 100 Amp Service
- Sewer: Public Sewer
- Water: Public
- Utilities for property: for Electric Range, for Electric Oven, for Electric Dryer, Washer Hookup
Green energy
- Energy efficient items: Partial
Community & neighborhood
Community
- Community features: Public Transportation, Shopping, Tennis Court(s), Park, Walk/Jog Trails, Golf, Medical Facility, Laundromat, Bike Path, House of Worship, Private School, Public School, T-Station, University
Location
- Region: Worcester
- Subdivision: West Side
Price history
| Date | Event | Price |
|---|---|---|
| 5/15/2024 | Sold | $400,000+3.9%$347/sqft |
Source: MLS PIN #73217481 | ||
| 3/29/2024 | Listed for sale | $385,000-7.2%$334/sqft |
Source: MLS PIN #73217481 | ||
| 12/9/2021 | Listing removed | -- |
Source: MLS PIN #72892452 | ||
| 11/1/2021 | Listed for sale | $414,900$360/sqft |
Source: MLS PIN #72892452 | ||
Public tax history
| Year | Property taxes | Tax assessment |
|---|---|---|
| 2025 | $4,598 +2% | $348,600 +6.4% |
| 2024 | $4,506 +3.6% | $327,700 +8.1% |
| 2023 | $4,348 +13.2% | $303,200 +20.1% |
Find assessor info on the county website
Neighborhood: 01602
Nearby schools
GreatSchools rating
- 4/10Chandler Magnet SchoolGrades: PK-6Distance: 0.3 mi
- 2/10Forest Grove Middle SchoolGrades: 7-8Distance: 1.7 mi
- 3/10Doherty Memorial High SchoolGrades: 9-12Distance: 1 mi
Schools provided by the listing agent
- Elementary: Flagg St
- Middle: Forest Grove
- High: Doherty Hs
Source: MLS PIN. This data may not be complete. We recommend contacting the local school district to confirm school assignments for this home.
Get a cash offer in 3 minutes
Find out how much your home could sell for in as little as 3 minutes with a no-obligation cash offer.
Estimated market value
$426,200
Get a cash offer in 3 minutes
Find out how much your home could sell for in as little as 3 minutes with a no-obligation cash offer.
Estimated market value
$426,200
