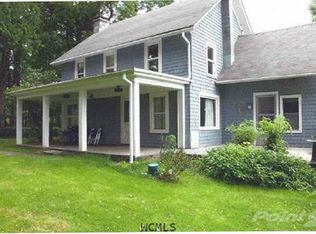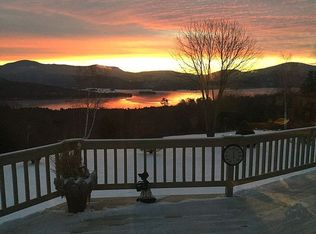Closed
$1,445,000
60 S Farm Road, Bolton Landing, NY 12814
5beds
4,400sqft
Single Family Residence, Residential
Built in 1994
6 Acres Lot
$1,532,500 Zestimate®
$328/sqft
$4,655 Estimated rent
Home value
$1,532,500
$1.24M - $1.90M
$4,655/mo
Zestimate® history
Loading...
Owner options
Explore your selling options
What's special
This home has it all! Sprawling estate situated at the end of a private rd with great views of Lake George and the surrounding mountains. Nestled into the side of the mountain on 6 acres, less than 5 minutes from the center of Bolton Landing. BONUS; 2 of the acres are on a separate deeded building lot with even better views! Outdoor enthusiasts will enjoy the expansive grounds, featuring manicured landscaping, a tranquil pond, and covered porches. The sprawling layout offers over 4400sqft of living space, 5 bedrooms, 5 bathrooms, 3 car garage, 3 fireplaces, and large basement for storage. The huge primary suite offers panoramic LG views, large ensuite with walk in closet, and private balcony to soak in the views! While away, enjoy peace of mind with ring alarm system and standby generator
Zillow last checked: 8 hours ago
Listing updated: September 16, 2025 at 12:36pm
Listed by:
Brian Hollister 518-361-4630,
Venture Realty Partners
Bought with:
James Casaccio, 10491204840
Premier Properties Lake George
Source: Global MLS,MLS#: 202514338
Facts & features
Interior
Bedrooms & bathrooms
- Bedrooms: 5
- Bathrooms: 5
- Full bathrooms: 5
Primary bedroom
- Level: Second
Bedroom
- Level: Second
Bedroom
- Level: Second
Bedroom
- Level: Second
Bedroom
- Level: Second
Primary bathroom
- Level: Second
Full bathroom
- Level: First
Full bathroom
- Level: Second
Full bathroom
- Level: Second
Full bathroom
- Level: Second
Other
- Level: First
Basement
- Level: Basement
Den
- Level: First
Dining room
- Level: First
Family room
- Level: First
Kitchen
- Level: First
Laundry
- Level: First
Living room
- Level: First
Heating
- Baseboard, Fireplace Insert, Hot Water, Oil, Propane, Propane Tank Owned
Cooling
- Central Air
Appliances
- Included: Dishwasher, Double Oven, Microwave, Refrigerator, Tankless Water Heater, Washer/Dryer
- Laundry: Laundry Room, Main Level
Features
- High Speed Internet, Ceiling Fan(s), Vaulted Ceiling(s), Walk-In Closet(s), Built-in Features, Cathedral Ceiling(s), Eat-in Kitchen, Kitchen Island
- Flooring: Tile, Hardwood, Marble
- Doors: ENERGY STAR Qualified Doors, French Doors
- Windows: Screens, Double Pane Windows, ENERGY STAR Qualified Windows
- Basement: Full,Interior Entry,Unfinished
- Number of fireplaces: 3
- Fireplace features: Family Room, Gas, Living Room, Wood Burning
Interior area
- Total structure area: 4,400
- Total interior livable area: 4,400 sqft
- Finished area above ground: 4,400
- Finished area below ground: 0
Property
Parking
- Total spaces: 7
- Parking features: Off Street, Workshop in Garage, Paved, Attached, Driveway, Garage Door Opener, Heated Garage
- Garage spaces: 3
- Has uncovered spaces: Yes
Features
- Patio & porch: Pressure Treated Deck, Rear Porch, Side Porch, Wrap Around, Covered, Deck, Enclosed, Front Porch, Porch
- Exterior features: Lighting
- Has view: Yes
- View description: Mountain(s), Pond, Trees/Woods, Forest, Lake, Water
- Has water view: Yes
- Water view: Pond,Lake,Water
- Waterfront features: Pond, Stream
Lot
- Size: 6 Acres
- Features: Mountain(s), Private, Sloped, Sprinklers In Front, Sprinklers In Rear, Views, Cleared, Landscaped
Details
- Parcel number: 522000 156.00224
- Zoning description: Single Residence
- Special conditions: Standard
- Other equipment: Fuel Tank(s), Irrigation Equipment
Construction
Type & style
- Home type: SingleFamily
- Architectural style: Contemporary
- Property subtype: Single Family Residence, Residential
Materials
- Wood Siding
- Foundation: Block
- Roof: Shingle
Condition
- New construction: No
- Year built: 1994
Utilities & green energy
- Electric: Circuit Breakers
- Sewer: Septic Tank
- Utilities for property: Cable Connected
Community & neighborhood
Security
- Security features: Security Lights, Security System Owned, Carbon Monoxide Detector(s), Fire Alarm
Location
- Region: Bolton Landing
Price history
| Date | Event | Price |
|---|---|---|
| 5/23/2025 | Sold | $1,445,000$328/sqft |
Source: | ||
| 4/6/2025 | Pending sale | $1,445,000$328/sqft |
Source: | ||
| 3/31/2025 | Listed for sale | $1,445,000-5.2%$328/sqft |
Source: | ||
| 10/20/2024 | Listing removed | $1,525,000$347/sqft |
Source: | ||
| 7/24/2024 | Price change | $1,525,000-4.1%$347/sqft |
Source: | ||
Public tax history
| Year | Property taxes | Tax assessment |
|---|---|---|
| 2024 | -- | $1,082,000 |
| 2023 | -- | $1,082,000 |
| 2022 | -- | $1,082,000 |
Find assessor info on the county website
Neighborhood: 12814
Nearby schools
GreatSchools rating
- 8/10Bolton Central SchoolGrades: PK-12Distance: 1.6 mi
Schools provided by the listing agent
- Elementary: Bolton Central
- High: Bolton Central
Source: Global MLS. This data may not be complete. We recommend contacting the local school district to confirm school assignments for this home.

