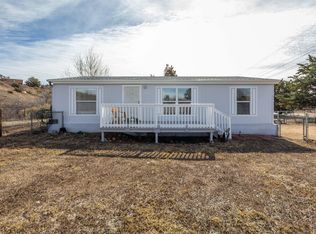Amazing property on hilltop with panoramic mountain and valley views. Living room and large family room near large open kitchen.Pool table in Family Room conveys. Walk in pantry and generous laundry area.Two dividable lots make up the 4.8 acres. Property has 2 wells and 2 RV parking areas with hookups. City water and sewer available to connect at edge of property.
This property is off market, which means it's not currently listed for sale or rent on Zillow. This may be different from what's available on other websites or public sources.
