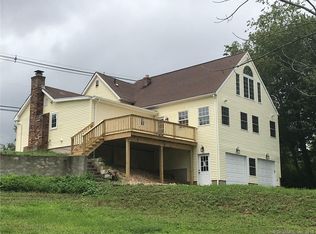Hidden treasure - expanded Split Level home nestled on a 2 acre lot. As you walk into the home you will feel the warmth of the main level. The living room is spacious, which features a bay window for plenty of natural light and hardwood floors. This room is open to the dining room/kitchen making it a great floorplan for entertaining. The kitchen has granite counters and plenty of cabinets. Off the dining area is a 3 season porch that overlooks the private yard. The upper level has two bedrooms (one with walk-in closet) and a full bath. Just a few steps up from this level is a master bedroom suite complete with full bath, walk-in closet and additional closet. The lower level of the home offers a family room with brick fireplace. You will not lack storage in this home. There are double closets in the family room, storage in the laundry area, attic and additional crawl space storage. There is a two car garage which is accessible from the lower level. The home is located in a rural area but close to amenities. It's about 10 min from downtown Wallingford and just only minutes from local vineyards.
This property is off market, which means it's not currently listed for sale or rent on Zillow. This may be different from what's available on other websites or public sources.
