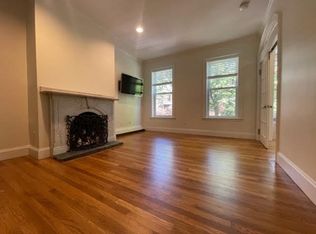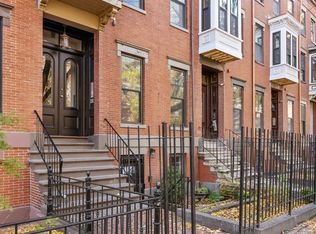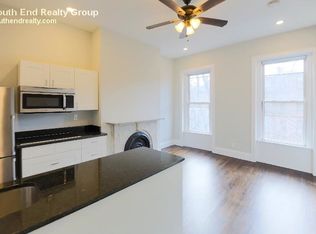Amazing value! Dramatic and stylish one bedroom penthouse with bonus loft, parking and private roof deck on tree lined Rutland Street! This bright and airy home features soaring ceilings with oversized skylights and a wall of windows in the rear for amazing light and views. The heart of this home is the beautiful natural cherry and sandstone kitchen with gleaming SS appliances and abundance of storage space and counter space. The breakfast bar is perfect for entertaining plus there's still room for a dining area and the bay window makes a perfect desk niche. Master bedroom boasts en-suite bath, W/D, double closet, and a wall of windows and cathedral ceiling for a great sense of space. Upstairs is the bonus loft space perfect for den, office, or guests. Just a few steps up is your own private roof deck with stunning views. Central A/C, remote controlled electronic skylights and blinds, gleaming floors, built ins, plentiful storage and of course deeded parking make this a must see!
This property is off market, which means it's not currently listed for sale or rent on Zillow. This may be different from what's available on other websites or public sources.


