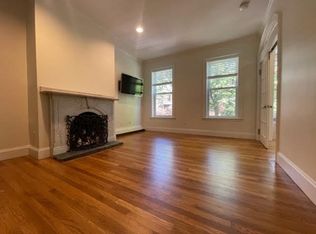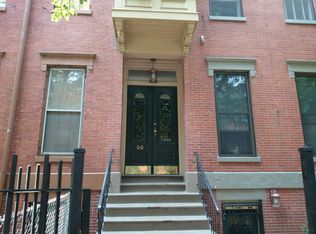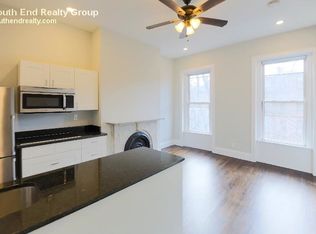Sunshine and trees on beautiful Rutland Street! Set among quintessential brick townhomes, this upper floor-through unit really lets in sunshine and nature. Nicely utilized space gives you an open living and dining room with multiple windows showing off the street lining trees, while the oversized bedroom lets the sun pour in through the south facing bay windows. Get outside on the private deck off the master to really enjoy the sun and openness. In unit laundry and plenty of closets. Centrally located, you can easily walk to the best restaurants and shopping that both the South End and Back Bay have to offer, yet still enjoy coming home to the peace and quiet this upper floor home offers. Come see for yourself how living in the city is still the best of all worlds!
This property is off market, which means it's not currently listed for sale or rent on Zillow. This may be different from what's available on other websites or public sources.


