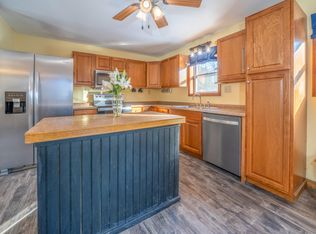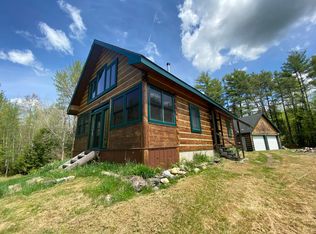Closed
$237,500
60 Rutland Road, Troy, ME 04987
3beds
1,176sqft
Single Family Residence
Built in 2006
5.77 Acres Lot
$267,300 Zestimate®
$202/sqft
$1,956 Estimated rent
Home value
$267,300
$251,000 - $283,000
$1,956/mo
Zestimate® history
Loading...
Owner options
Explore your selling options
What's special
Presented for sale is a 3 bedroom, 1.5 bathroom home situated in rural Troy. The home offers an open plan concept with a 23' through lounge, the first floor is completed by the kitchen and a half bathroom. The second floor starts with a laundry hookup within the landing, an ideal location with all 3 bedrooms, and the main bathroom, being located on the second floor. The home also offers 3 heating sources; radiant heating run by a Rinnai combi boiler also used for on-demand hot water; a direct vent Rinnai forced air; and a wood stove. The lot with this property consists of 5.77 acres, including a good size yard and some wooded areas with trails and fruit bushes throughout. The yard also has a shed, with a lean-to storage area, and a chicken coop. The lay of the lot also means the house is very private as the trees surround the home, and yard, with no neighbors in sight. The home does need some cosmetic touchups but nothing that should scare a competent diy'er, or contractor. An interesting feature for this home sale is the current financing. You can still buy with a fresh mortgage but the seller currently has an assumable rural development mortgage with a rate of 2.375%. To assumea buyer would have to qualify for the existing loan product, but this could be a wonderful opportunity to take advantage of those low rates you no longer see.
Zillow last checked: 8 hours ago
Listing updated: January 15, 2025 at 07:09pm
Listed by:
American Realty Company
Bought with:
Better Homes & Gardens Real Estate/The Masiello Group
Source: Maine Listings,MLS#: 1571305
Facts & features
Interior
Bedrooms & bathrooms
- Bedrooms: 3
- Bathrooms: 2
- Full bathrooms: 1
- 1/2 bathrooms: 1
Bedroom 1
- Features: Closet, Vaulted Ceiling(s)
- Level: Second
- Area: 148.19 Square Feet
- Dimensions: 15.42 x 9.61
Bedroom 2
- Features: Closet, Vaulted Ceiling(s)
- Level: Second
- Area: 83.51 Square Feet
- Dimensions: 8.69 x 9.61
Bedroom 3
- Features: Closet, Vaulted Ceiling(s)
- Level: Second
- Area: 93.5 Square Feet
- Dimensions: 9.74 x 9.6
Kitchen
- Level: First
- Area: 134.47 Square Feet
- Dimensions: 11.9 x 11.3
Living room
- Level: First
- Area: 350.82 Square Feet
- Dimensions: 23.08 x 15.2
Heating
- Direct Vent Heater, Stove, Radiant
Cooling
- None
Appliances
- Included: Dishwasher, Dryer, Gas Range, Washer
Features
- Storage
- Flooring: Carpet, Laminate, Vinyl
- Has fireplace: No
Interior area
- Total structure area: 1,176
- Total interior livable area: 1,176 sqft
- Finished area above ground: 1,176
- Finished area below ground: 0
Property
Parking
- Parking features: Gravel, 1 - 4 Spaces
Lot
- Size: 5.77 Acres
- Features: Rural, Rolling Slope
Details
- Additional structures: Shed(s)
- Parcel number: TRRYM008L020002001
- Zoning: Rural
Construction
Type & style
- Home type: SingleFamily
- Architectural style: Saltbox
- Property subtype: Single Family Residence
Materials
- Wood Frame, Shingle Siding
- Foundation: Slab
- Roof: Metal
Condition
- Year built: 2006
Utilities & green energy
- Electric: Circuit Breakers
- Sewer: Private Sewer, Septic Design Available
- Water: Private, Well
Community & neighborhood
Location
- Region: Troy
Other
Other facts
- Road surface type: Gravel, Dirt
Price history
| Date | Event | Price |
|---|---|---|
| 10/27/2023 | Sold | $237,500-5%$202/sqft |
Source: | ||
| 10/4/2023 | Pending sale | $250,000$213/sqft |
Source: | ||
| 9/13/2023 | Contingent | $250,000$213/sqft |
Source: | ||
| 9/7/2023 | Listed for sale | $250,000+31.6%$213/sqft |
Source: | ||
| 2/17/2021 | Sold | $190,000+0.5%$162/sqft |
Source: | ||
Public tax history
| Year | Property taxes | Tax assessment |
|---|---|---|
| 2024 | $1,336 +14.3% | $104,410 |
| 2023 | $1,169 +14.2% | $104,410 +53% |
| 2022 | $1,024 -6.2% | $68,260 |
Find assessor info on the county website
Neighborhood: 04987
Nearby schools
GreatSchools rating
- 2/10Troy Central SchoolGrades: K-5Distance: 1.6 mi
- 2/10Mt View Middle SchoolGrades: 6-8Distance: 9.4 mi
- 4/10Mt View High SchoolGrades: 9-12Distance: 9.4 mi
Get pre-qualified for a loan
At Zillow Home Loans, we can pre-qualify you in as little as 5 minutes with no impact to your credit score.An equal housing lender. NMLS #10287.

