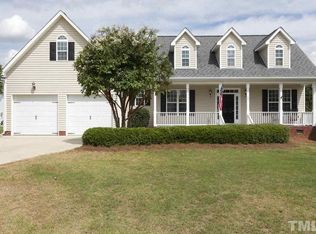LIKE NEW, this gem has it all & many custom touches! Move-in rdy w/gorgeous hardwoods, stainless dbl oven, solid counters, 1st floor master, his&hers closets, lrg bonus plus office or flex space, walk-in attic, gas logs, wrap-around porch, screened deck & the shed is 20x12, wired, plumbed, cable ready w/a ramp; all on a large lot w/walking distance to neighborhood pool & play areas; minutes to Lillington & Fuquay w/easy commute to Fayetteville or Raleigh. Beautifully maintained. Show and sell today!
This property is off market, which means it's not currently listed for sale or rent on Zillow. This may be different from what's available on other websites or public sources.
