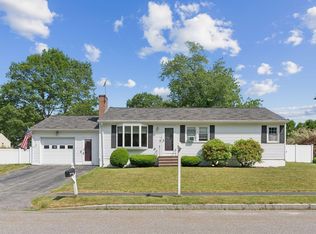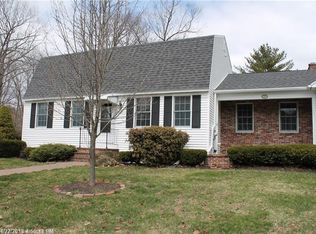Closed
$725,000
60 Rustic Lane, Portland, ME 04103
3beds
2,456sqft
Single Family Residence
Built in 1974
9,147.6 Square Feet Lot
$766,500 Zestimate®
$295/sqft
$3,640 Estimated rent
Home value
$766,500
$713,000 - $828,000
$3,640/mo
Zestimate® history
Loading...
Owner options
Explore your selling options
What's special
The perfect urban oasis! This 3 bedroom, 1.5 bath gambrel features a fabulous outdoor space with a fenced in rear yard, in-ground pool, patio, deck & gazebo. Convenient location in North Deering neighborhood with nearby schools, trails, shopping & amenities. First floor open concept kitchen/dining area with new granite countertops, island with seating, cozy pellet stove & sliding glass door with direct views & access to rear yard. First floor also offers ample storage with mudroom, laundry area & attached 2 car garage. This home features quality craftsmanship throughout with hardwood & tile floors, fireplace with built-in's, wood trim & solid wood doors. Second floor offers 3 bedrooms with full bath & the finished basement offers ample bonus space with 3 finished rooms & a full bath. This home is a short distance (¼ mile) from Lyseth Elementary and Lyman Moore Middle School with access to outdoor recreation space with ball courts, ball fields & a playground via pedestrian footpath. Easy access to many Portland trails including Oak Nuts, Presumpscot River Preserve, Presumpscot Falls and Pine Grove Trail. Recent updates include heat system, granite countertops, main roof, driveway, hot water heater & interior paint. Don't miss out on this conveniently located North Deering home! This unique property is loaded with outdoor amenities, finished bonus space & storage and it won't last long! Open house Sunday, June 30 11am-1pm.
Zillow last checked: 8 hours ago
Listing updated: October 02, 2024 at 07:23pm
Listed by:
Dan Anderson Real Estate, Inc.
Bought with:
Vitalius Real Estate Group, LLC
Source: Maine Listings,MLS#: 1593918
Facts & features
Interior
Bedrooms & bathrooms
- Bedrooms: 3
- Bathrooms: 3
- Full bathrooms: 2
- 1/2 bathrooms: 1
Bedroom 1
- Level: Second
Bedroom 2
- Level: Second
Bedroom 3
- Level: Second
Dining room
- Level: First
Kitchen
- Level: First
Living room
- Level: First
Heating
- Baseboard, Hot Water, Zoned
Cooling
- None
Appliances
- Included: Dryer, Microwave, Electric Range, Refrigerator, Washer
Features
- Bathtub, Shower
- Flooring: Carpet, Tile, Wood
- Basement: Bulkhead,Interior Entry,Finished,Full
- Number of fireplaces: 1
Interior area
- Total structure area: 2,456
- Total interior livable area: 2,456 sqft
- Finished area above ground: 1,936
- Finished area below ground: 520
Property
Parking
- Total spaces: 2
- Parking features: Paved, 1 - 4 Spaces, Garage Door Opener
- Garage spaces: 2
Features
- Patio & porch: Deck, Patio
Lot
- Size: 9,147 sqft
- Features: Near Shopping, Near Turnpike/Interstate, Near Town, Neighborhood, Suburban, Open Lot, Sidewalks, Landscaped
Details
- Parcel number: PTLDM379BF014001
- Zoning: R2
Construction
Type & style
- Home type: SingleFamily
- Architectural style: Dutch Colonial
- Property subtype: Single Family Residence
Materials
- Wood Frame, Shingle Siding, Wood Siding
- Roof: Shingle
Condition
- Year built: 1974
Utilities & green energy
- Electric: Circuit Breakers
- Sewer: Public Sewer
- Water: Public
Green energy
- Energy efficient items: Water Heater, Thermostat
Community & neighborhood
Location
- Region: Portland
Other
Other facts
- Road surface type: Paved
Price history
| Date | Event | Price |
|---|---|---|
| 7/29/2024 | Sold | $725,000+11.6%$295/sqft |
Source: | ||
| 7/9/2024 | Pending sale | $649,900$265/sqft |
Source: | ||
| 6/27/2024 | Listed for sale | $649,900+94%$265/sqft |
Source: | ||
| 9/28/2017 | Listing removed | $335,000$136/sqft |
Source: The Maine Real Estate Network #1322399 Report a problem | ||
| 8/16/2017 | Listed for sale | $335,000+31.4%$136/sqft |
Source: The Maine Real Estate Network #1322399 Report a problem | ||
Public tax history
| Year | Property taxes | Tax assessment |
|---|---|---|
| 2024 | $6,718 | $466,200 |
| 2023 | $6,718 +5.9% | $466,200 |
| 2022 | $6,345 +8.2% | $466,200 +85.4% |
Find assessor info on the county website
Neighborhood: North Deering
Nearby schools
GreatSchools rating
- 7/10Harrison Lyseth Elementary SchoolGrades: PK-5Distance: 0.2 mi
- 4/10Lyman Moore Middle SchoolGrades: 6-8Distance: 0.3 mi
- 5/10Casco Bay High SchoolGrades: 9-12Distance: 1 mi
Get pre-qualified for a loan
At Zillow Home Loans, we can pre-qualify you in as little as 5 minutes with no impact to your credit score.An equal housing lender. NMLS #10287.
Sell for more on Zillow
Get a Zillow Showcase℠ listing at no additional cost and you could sell for .
$766,500
2% more+$15,330
With Zillow Showcase(estimated)$781,830

