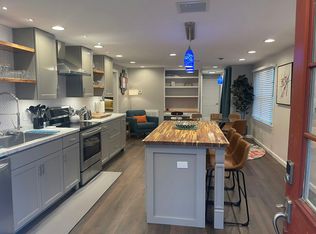Recently updated three bedroom cape in a stunning pastoral setting with a large in-law suite! The main house features a bright kitchen that was updated within the last year, with granite counters, new appliances and custom-made cabinets. Mini split units for cooling and heating efficiency on every floor. Kitchen is open to dining room and fire placed living room, with gleaming hardwood floors. Sliders open to large deck and gorgeous landscaped backyard with a stream, koi pond, shed and gazebo. Second floor has two large bedrooms with newly refinished hardwood floors, full bath and a BONUS room for office, nursery or dressing room. The finished basement has a full wet bar with built-in kegerator, refrigerator, wine fridge, and pool table. Theater area has surround sound and ceiling mounted projector TV, plus another full bathroom. The fully handicapped accessible 5-room in-law apartment includes full kitchen and a sun room with cathedral ceiling and central air. Plenty of storage!
This property is off market, which means it's not currently listed for sale or rent on Zillow. This may be different from what's available on other websites or public sources.

