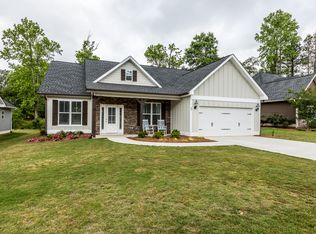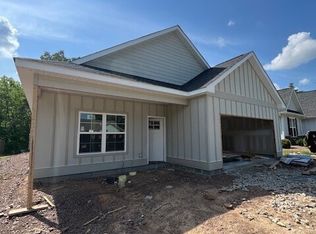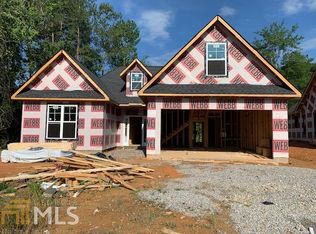Closed
$307,500
60 Round Rock Cir NE, Rome, GA 30161
3beds
1,778sqft
Single Family Residence
Built in 2017
8,276.4 Square Feet Lot
$321,300 Zestimate®
$173/sqft
$2,224 Estimated rent
Home value
$321,300
$305,000 - $337,000
$2,224/mo
Zestimate® history
Loading...
Owner options
Explore your selling options
What's special
Step into luxury living in this Ranch-style haven situated within the highly sought after Keystone subdivision. Embrace the charm of farmhouse aesthetics complemented by wide plank LVP flooring and modern lighting updates throughout. The spacious living room captivates with its vaulted ceiling, cozy fireplace, and built-in shelving, creating a perfect gathering space for family and friends. Retreat to the oversized master suite with a sitting area and dual walk-in closets. Natural light floods the sunroom, offering a serene spot for relaxation or indoor gardening. The rest of the house boasts 9-foot ceilings, enhancing the open and airy ambiance. A pristine white kitchen adorned with granite countertops invites culinary adventures. Outside, a private oasis awaits with a fenced backyard and a cozy patio, perfect for intimate gatherings in the charming outdoor space.
Zillow last checked: 8 hours ago
Listing updated: March 22, 2024 at 12:30pm
Listed by:
Jacob Calvert 706-252-4429,
Ansley RE | Christie's Int'l RE,
Deana Calvert 706-506-1902,
Ansley RE | Christie's Int'l RE
Bought with:
Debra McDaniel, 274049
Toles, Temple & Wright, Inc.
Source: GAMLS,MLS#: 10255628
Facts & features
Interior
Bedrooms & bathrooms
- Bedrooms: 3
- Bathrooms: 2
- Full bathrooms: 2
- Main level bathrooms: 2
- Main level bedrooms: 2
Kitchen
- Features: Solid Surface Counters
Heating
- Electric
Cooling
- Central Air
Appliances
- Included: Dishwasher, Electric Water Heater, Microwave, Refrigerator
- Laundry: Mud Room
Features
- Double Vanity, Master On Main Level, Vaulted Ceiling(s)
- Flooring: Carpet, Laminate, Tile
- Windows: Double Pane Windows
- Basement: Crawl Space
- Number of fireplaces: 1
- Fireplace features: Living Room
- Common walls with other units/homes: No Common Walls
Interior area
- Total structure area: 1,778
- Total interior livable area: 1,778 sqft
- Finished area above ground: 1,778
- Finished area below ground: 0
Property
Parking
- Parking features: Garage
- Has garage: Yes
Features
- Levels: One and One Half
- Stories: 1
- Patio & porch: Patio
- Exterior features: Other
- Fencing: Back Yard
- Body of water: None
Lot
- Size: 8,276 sqft
- Features: Level
Details
- Parcel number: L11W 185
Construction
Type & style
- Home type: SingleFamily
- Architectural style: Ranch
- Property subtype: Single Family Residence
Materials
- Wood Siding
- Foundation: Slab
- Roof: Composition
Condition
- Resale
- New construction: No
- Year built: 2017
Utilities & green energy
- Sewer: Public Sewer
- Water: Public
- Utilities for property: Electricity Available, Water Available
Community & neighborhood
Security
- Security features: Smoke Detector(s)
Community
- Community features: None
Location
- Region: Rome
- Subdivision: Keystone
HOA & financial
HOA
- Has HOA: No
- Services included: None
Other
Other facts
- Listing agreement: Exclusive Right To Sell
Price history
| Date | Event | Price |
|---|---|---|
| 3/22/2024 | Sold | $307,500+2.8%$173/sqft |
Source: | ||
| 2/26/2024 | Pending sale | $299,000$168/sqft |
Source: | ||
| 2/20/2024 | Listed for sale | $299,000+47.5%$168/sqft |
Source: | ||
| 6/27/2019 | Sold | $202,750+6%$114/sqft |
Source: Public Record Report a problem | ||
| 1/31/2017 | Sold | $191,348$108/sqft |
Source: Public Record Report a problem | ||
Public tax history
| Year | Property taxes | Tax assessment |
|---|---|---|
| 2024 | $3,009 +7.7% | $128,470 +12.3% |
| 2023 | $2,795 +8.8% | $114,428 +17.8% |
| 2022 | $2,568 +4.3% | $97,149 +9.1% |
Find assessor info on the county website
Neighborhood: 30161
Nearby schools
GreatSchools rating
- 8/10Model Middle SchoolGrades: 5-7Distance: 1.7 mi
- 9/10Model High SchoolGrades: 8-12Distance: 1.8 mi
- 7/10Model Elementary SchoolGrades: PK-4Distance: 1.9 mi
Schools provided by the listing agent
- Elementary: Model
- Middle: Model
- High: Model
Source: GAMLS. This data may not be complete. We recommend contacting the local school district to confirm school assignments for this home.
Get pre-qualified for a loan
At Zillow Home Loans, we can pre-qualify you in as little as 5 minutes with no impact to your credit score.An equal housing lender. NMLS #10287.


