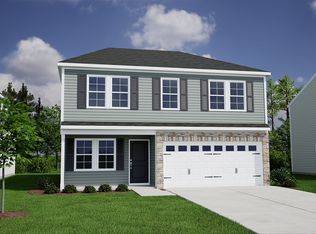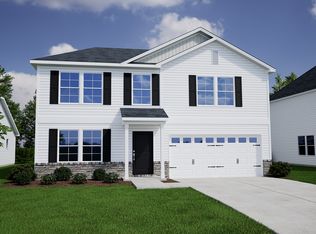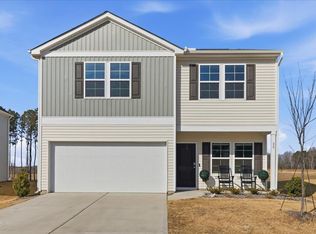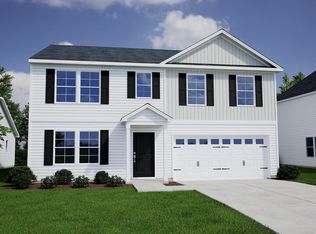This is a very popular floor plan on a terrific home site! There is a guest suite on the main level which could double as a home office! There will be Wild Dunes luxury vinyl plank floors on the entire main level! The kitchen features a six-foot island, birch cabinets with crown finishing trim, granite countertops, subway tile backsplash, stainless steel appliances, pendant lights, and a pantry that opens to a large great room with a gas fireplace and lots of natural light. The spacious primary suite offers a tray ceiling, plush carpet, a five-foot shower, birch cabinets, a double bowl vanity, a quartz countertop, an enormous walk-in closet, a separate water closet, and a linen closet. The secondary bedrooms upstairs are a very nice size. There is a 12 x 10 covered porch in the back for enjoyable outdoor living!
This property is off market, which means it's not currently listed for sale or rent on Zillow. This may be different from what's available on other websites or public sources.




