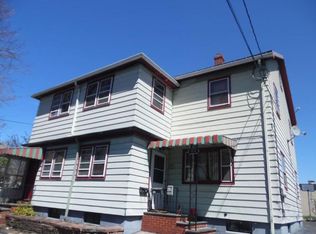Closed
$140,000
60 Roser St, Rochester, NY 14621
3beds
1,336sqft
Single Family Residence
Built in 1952
5,227.2 Square Feet Lot
$171,300 Zestimate®
$105/sqft
$1,544 Estimated rent
Home value
$171,300
$159,000 - $183,000
$1,544/mo
Zestimate® history
Loading...
Owner options
Explore your selling options
What's special
This 3BR cape cod in in PRISTINE CONDITION! Special features include: vinyl siding, finished enclosed front porch, finished rear/enclosed patio, oversized/1.5 car/detached garage w/people door & electric garage door opener, newer/single layer roof, tilt-out/thermalpane windows, new/newer kitchen appliances, laundry appliances, glass block basement windows, GLEAMING hardwoods, new bath fixtures, upgraded kitchen, large 2nd floor BR w/many built-ins & cedar closet, freshly painted interior & OH so much more! Simply put: THIS FINE HOME WILL SELL ITSELF!
Zillow last checked: 8 hours ago
Listing updated: March 24, 2023 at 03:41pm
Listed by:
Niner Davis 585-503-6466,
Revolution Real Estate
Bought with:
Tysharda Johnson-Thomas, 10301215943
New 2 U Homes LLC
Source: NYSAMLSs,MLS#: R1450460 Originating MLS: Rochester
Originating MLS: Rochester
Facts & features
Interior
Bedrooms & bathrooms
- Bedrooms: 3
- Bathrooms: 1
- Full bathrooms: 1
- Main level bathrooms: 1
- Main level bedrooms: 2
Bedroom 1
- Level: First
Bedroom 2
- Level: First
Bedroom 3
- Level: Second
Other
- Level: First
Other
- Level: First
Other
- Level: Basement
Other
- Level: Basement
Other
- Level: First
Heating
- Gas, Forced Air
Appliances
- Included: Appliances Negotiable, Gas Water Heater, Humidifier
- Laundry: In Basement
Features
- Cedar Closet(s), Eat-in Kitchen, Separate/Formal Living Room, Natural Woodwork, Window Treatments, Bedroom on Main Level
- Flooring: Carpet, Hardwood, Linoleum, Tile, Varies, Vinyl
- Windows: Drapes
- Basement: Full
- Has fireplace: No
Interior area
- Total structure area: 1,336
- Total interior livable area: 1,336 sqft
Property
Parking
- Total spaces: 1.5
- Parking features: Detached, Electricity, Garage, Storage, Garage Door Opener
- Garage spaces: 1.5
Features
- Levels: Two
- Stories: 2
- Patio & porch: Enclosed, Porch, Screened
- Exterior features: Blacktop Driveway, Fully Fenced
- Fencing: Full
Lot
- Size: 5,227 sqft
- Dimensions: 42 x 120
- Features: Near Public Transit, Rectangular, Rectangular Lot, Residential Lot
Details
- Parcel number: 26140009149000010770000000
- Special conditions: Standard
Construction
Type & style
- Home type: SingleFamily
- Architectural style: Cape Cod
- Property subtype: Single Family Residence
Materials
- Vinyl Siding
- Foundation: Block
- Roof: Asphalt
Condition
- Resale
- Year built: 1952
Utilities & green energy
- Electric: Circuit Breakers
- Sewer: Connected
- Water: Connected, Public
- Utilities for property: Cable Available, High Speed Internet Available, Sewer Connected, Water Connected
Community & neighborhood
Security
- Security features: Security System Owned
Location
- Region: Rochester
- Subdivision: Northview Subn
Other
Other facts
- Listing terms: Cash,Conventional,FHA,VA Loan
Price history
| Date | Event | Price |
|---|---|---|
| 2/27/2023 | Sold | $140,000+7.8%$105/sqft |
Source: | ||
| 1/5/2023 | Pending sale | $129,900$97/sqft |
Source: | ||
| 1/5/2023 | Listed for sale | $129,900+18.1%$97/sqft |
Source: | ||
| 11/16/2020 | Sold | $110,000+0.1%$82/sqft |
Source: | ||
| 9/26/2020 | Pending sale | $109,900$82/sqft |
Source: Better Homes and Gardens Real Estate Prosperity #R1296032 Report a problem | ||
Public tax history
| Year | Property taxes | Tax assessment |
|---|---|---|
| 2024 | -- | $136,000 +112.5% |
| 2023 | -- | $64,000 |
| 2022 | -- | $64,000 |
Find assessor info on the county website
Neighborhood: 14621
Nearby schools
GreatSchools rating
- 3/10School 50 Helen Barrett MontgomeryGrades: PK-8Distance: 0.5 mi
- 2/10School 58 World Of Inquiry SchoolGrades: PK-12Distance: 2.1 mi
- 4/10School 53 Montessori AcademyGrades: PK-6Distance: 1.6 mi
Schools provided by the listing agent
- District: Rochester
Source: NYSAMLSs. This data may not be complete. We recommend contacting the local school district to confirm school assignments for this home.
