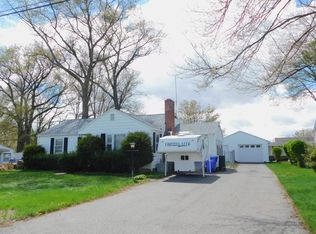Lovingly cared for bright and spacious dormered cape in super location!! Enjoy access to highways and stores, then come home to your quiet oasis, where you can enjoy the hummingbirds & butterflies in this gardeners paradise ! So many updates including amazing new user-friendly kitchen with unique features like USB ports above breakfast bar and below cabinets, built in butcher block, hand crafted ceramic tile back splash, quartz countertops & so much s p a c e ! New bathrooms (full bath with deep jacuzzi tub)... Newer roof and siding, updated awnings... Heating, cooling, and hot water tank are about a year old! So much extra thought went into the updates...even the honeycomb blinds in bedrooms can be opened from either top or bottom of the windows! Move right in to this freshly painted and beautifully maintained home !
This property is off market, which means it's not currently listed for sale or rent on Zillow. This may be different from what's available on other websites or public sources.

