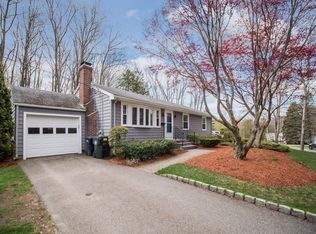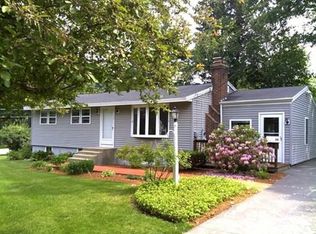Sold for $415,000
$415,000
60 Rolling Ridge Rd, Holden, MA 01520
3beds
1,008sqft
Single Family Residence
Built in 1950
0.31 Acres Lot
$485,100 Zestimate®
$412/sqft
$2,858 Estimated rent
Home value
$485,100
$446,000 - $529,000
$2,858/mo
Zestimate® history
Loading...
Owner options
Explore your selling options
What's special
Nestled in the heart of Holden, this well maintained ranch home is perfect for starter or downsizer. Come in, to this open floor plan and enjoy the fire in your living room while eating in the attached breakfast area. Hardwood floors gleam though out and tile floors are easy to maintain. Modern kitchen with granite counters is just a few steps away from the formal dining room. Single floor living is easy with a full bath featuring walk in jetted tub. Plenty of features to make you comfortable and enjoy this home like Central Air, Large sunporch, and an extended one car garage. The lower level has features waiting to be discovered, with a large family room with built ins, the third bedroom, and a half bath in the laundry room. With little to do, you can just sit back on your newer deck and enjoy the flowering gardens on this level corner lot.
Zillow last checked: 8 hours ago
Listing updated: June 21, 2024 at 05:43am
Listed by:
Jane Becker 508-922-9832,
Home Team AdvantEdge 508-922-9832
Bought with:
Judith Carlough
Gibson Sotheby's International Realty
Source: MLS PIN,MLS#: 73230921
Facts & features
Interior
Bedrooms & bathrooms
- Bedrooms: 3
- Bathrooms: 2
- Full bathrooms: 1
- 1/2 bathrooms: 1
- Main level bathrooms: 1
- Main level bedrooms: 2
Primary bedroom
- Features: Closet, Flooring - Hardwood, Cable Hookup
- Level: Main,First
- Area: 120
- Dimensions: 12 x 10
Bedroom 2
- Features: Closet, Flooring - Hardwood, Cable Hookup
- Level: Main,First
- Area: 121
- Dimensions: 11 x 11
Bedroom 3
- Features: Flooring - Stone/Ceramic Tile
- Level: Basement
- Area: 112
- Dimensions: 8 x 14
Primary bathroom
- Features: No
Bathroom 1
- Features: Bathroom - Full, Bathroom - Tiled With Tub & Shower, Ceiling Fan(s), Flooring - Stone/Ceramic Tile
- Level: Main,First
- Area: 35
- Dimensions: 7 x 5
Bathroom 2
- Level: Basement
Dining room
- Features: Flooring - Hardwood, Flooring - Stone/Ceramic Tile
- Level: Main,First
- Area: 160
- Dimensions: 10 x 16
Family room
- Features: Flooring - Stone/Ceramic Tile
- Level: Basement
- Area: 182
- Dimensions: 14 x 13
Kitchen
- Features: Flooring - Stone/Ceramic Tile, Countertops - Stone/Granite/Solid, Exterior Access, Recessed Lighting
- Level: Main,First
- Area: 96
- Dimensions: 12 x 8
Living room
- Features: Flooring - Hardwood, Window(s) - Picture, Open Floorplan
- Level: Main,First
- Area: 165
- Dimensions: 15 x 11
Heating
- Central, Forced Air, Oil
Cooling
- Central Air
Appliances
- Included: Water Heater, Dishwasher, Refrigerator, Washer, Dryer, Range Hood, Plumbed For Ice Maker
- Laundry: Bathroom - Half, Flooring - Stone/Ceramic Tile, Electric Dryer Hookup, Washer Hookup, Lighting - Overhead, In Basement
Features
- Dining Area, Open Floorplan, Finish - Sheetrock, Internet Available - Unknown
- Flooring: Wood, Tile, Hardwood, Flooring - Hardwood
- Doors: Insulated Doors
- Windows: Picture, Insulated Windows
- Basement: Full,Finished,Interior Entry,Bulkhead
- Number of fireplaces: 1
- Fireplace features: Living Room
Interior area
- Total structure area: 1,008
- Total interior livable area: 1,008 sqft
Property
Parking
- Total spaces: 3
- Parking features: Attached, Garage Door Opener, Storage, Workshop in Garage, Paved Drive, Off Street, Paved
- Attached garage spaces: 1
- Uncovered spaces: 2
Accessibility
- Accessibility features: No
Features
- Patio & porch: Deck, Deck - Wood
- Exterior features: Deck, Deck - Wood, Rain Gutters, Sprinkler System
Lot
- Size: 0.31 Acres
- Features: Cul-De-Sac, Corner Lot, Level
Details
- Parcel number: M:116 B:3,1539352
- Zoning: R-15
Construction
Type & style
- Home type: SingleFamily
- Architectural style: Ranch
- Property subtype: Single Family Residence
Materials
- Frame
- Foundation: Concrete Perimeter
- Roof: Shingle
Condition
- Year built: 1950
Utilities & green energy
- Electric: 110 Volts, 220 Volts, Circuit Breakers, 100 Amp Service, Generator Connection
- Sewer: Public Sewer
- Water: Public
- Utilities for property: for Electric Range, for Electric Oven, for Electric Dryer, Washer Hookup, Icemaker Connection, Generator Connection
Community & neighborhood
Community
- Community features: Shopping, Pool, Walk/Jog Trails, Golf, Medical Facility, Laundromat, Highway Access, House of Worship, Public School
Location
- Region: Holden
Other
Other facts
- Road surface type: Paved
Price history
| Date | Event | Price |
|---|---|---|
| 6/6/2024 | Sold | $415,000+3.8%$412/sqft |
Source: MLS PIN #73230921 Report a problem | ||
| 5/1/2024 | Listed for sale | $400,000$397/sqft |
Source: MLS PIN #73230921 Report a problem | ||
Public tax history
| Year | Property taxes | Tax assessment |
|---|---|---|
| 2025 | $5,353 +4.6% | $386,200 +6.7% |
| 2024 | $5,119 +4.4% | $361,800 +10.6% |
| 2023 | $4,903 +3.6% | $327,100 +14.5% |
Find assessor info on the county website
Neighborhood: 01520
Nearby schools
GreatSchools rating
- 7/10Davis Hill Elementary SchoolGrades: K-5Distance: 0.4 mi
- 6/10Mountview Middle SchoolGrades: 6-8Distance: 2.8 mi
- 7/10Wachusett Regional High SchoolGrades: 9-12Distance: 0.8 mi
Schools provided by the listing agent
- Elementary: Davis Hill
- Middle: Mount View
- High: Wachusett Regio
Source: MLS PIN. This data may not be complete. We recommend contacting the local school district to confirm school assignments for this home.
Get a cash offer in 3 minutes
Find out how much your home could sell for in as little as 3 minutes with a no-obligation cash offer.
Estimated market value$485,100
Get a cash offer in 3 minutes
Find out how much your home could sell for in as little as 3 minutes with a no-obligation cash offer.
Estimated market value
$485,100

