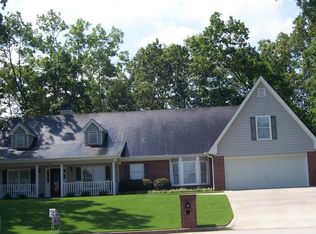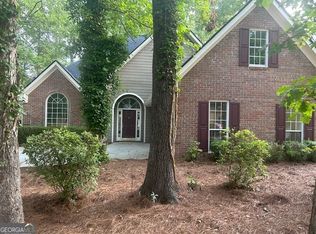Closed
$335,000
60 Rodney Way, Covington, GA 30016
4beds
2,234sqft
Single Family Residence
Built in 1998
0.29 Acres Lot
$337,400 Zestimate®
$150/sqft
$2,098 Estimated rent
Home value
$337,400
$277,000 - $412,000
$2,098/mo
Zestimate® history
Loading...
Owner options
Explore your selling options
What's special
Wonderful all brick home in the established Double Gate neighborhood. This well cared for home features large family room with fireplace and lots of natural light. Separate dining room with hardwood flooring that flows into the living space and to the spacious kitchen. Perfect for hosting gatherings. Kitchen features breakfast room, pantry and lots of cabinets. Oversized Primary bedroom with walk in closet and ensuite with separate shower and soaking tub. The split bedroom plan offers spacious secondary bedrooms and shared bath. Upstairs is a large bonus room w/ bath for a 4th bedroom! This home is move in ready only requiring a few cosmetic updates if desired. Convenient location near downtown Covington and easy access to I20. Great price on this wonderful home! This one won't last long!
Zillow last checked: 8 hours ago
Listing updated: April 29, 2025 at 12:23pm
Listed by:
Debi Jackson 678-386-6185,
Agents Realty LLC
Bought with:
Evelyn McCullers, 171854
Agents Realty LLC
Source: GAMLS,MLS#: 10483169
Facts & features
Interior
Bedrooms & bathrooms
- Bedrooms: 4
- Bathrooms: 3
- Full bathrooms: 3
- Main level bathrooms: 2
- Main level bedrooms: 3
Dining room
- Features: Separate Room
Kitchen
- Features: Breakfast Room, Country Kitchen, Pantry
Heating
- Central, Forced Air
Cooling
- Ceiling Fan(s), Central Air
Appliances
- Included: Gas Water Heater, Ice Maker, Oven/Range (Combo), Refrigerator
- Laundry: In Hall
Features
- Master On Main Level, Separate Shower, Soaking Tub, Split Bedroom Plan, Tray Ceiling(s), Vaulted Ceiling(s), Walk-In Closet(s)
- Flooring: Carpet, Hardwood
- Basement: Crawl Space
- Number of fireplaces: 1
- Fireplace features: Family Room, Gas Log
Interior area
- Total structure area: 2,234
- Total interior livable area: 2,234 sqft
- Finished area above ground: 2,234
- Finished area below ground: 0
Property
Parking
- Parking features: Garage, Kitchen Level
- Has garage: Yes
Features
- Levels: One and One Half
- Stories: 1
Lot
- Size: 0.29 Acres
- Features: Level
Details
- Parcel number: 0027F00000068000
Construction
Type & style
- Home type: SingleFamily
- Architectural style: Brick 4 Side,Ranch
- Property subtype: Single Family Residence
Materials
- Brick
- Roof: Composition
Condition
- Resale
- New construction: No
- Year built: 1998
Utilities & green energy
- Sewer: Public Sewer
- Water: Public
- Utilities for property: Cable Available, Electricity Available, High Speed Internet, Natural Gas Available, Underground Utilities
Community & neighborhood
Community
- Community features: Sidewalks, Street Lights
Location
- Region: Covington
- Subdivision: Double Gate
Other
Other facts
- Listing agreement: Exclusive Right To Sell
- Listing terms: Cash,Conventional,FHA,VA Loan
Price history
| Date | Event | Price |
|---|---|---|
| 10/14/2025 | Listing removed | $2,400$1/sqft |
Source: Zillow Rentals Report a problem | ||
| 10/4/2025 | Listed for rent | $2,400$1/sqft |
Source: Zillow Rentals Report a problem | ||
| 6/13/2025 | Listing removed | $2,400$1/sqft |
Source: Zillow Rentals Report a problem | ||
| 5/22/2025 | Price change | $2,400-4%$1/sqft |
Source: Zillow Rentals Report a problem | ||
| 5/1/2025 | Listed for rent | $2,500$1/sqft |
Source: Zillow Rentals Report a problem | ||
Public tax history
| Year | Property taxes | Tax assessment |
|---|---|---|
| 2024 | $2,309 -14.2% | $133,000 -0.6% |
| 2023 | $2,691 +37.4% | $133,840 +40.5% |
| 2022 | $1,958 +5.3% | $95,240 +6.7% |
Find assessor info on the county website
Neighborhood: 30016
Nearby schools
GreatSchools rating
- 6/10Porterdale Elementary SchoolGrades: PK-5Distance: 1.7 mi
- 4/10Clements Middle SchoolGrades: 6-8Distance: 1.8 mi
- 3/10Newton High SchoolGrades: 9-12Distance: 1 mi
Schools provided by the listing agent
- Elementary: Porterdale
- Middle: Clements
- High: Newton
Source: GAMLS. This data may not be complete. We recommend contacting the local school district to confirm school assignments for this home.
Get a cash offer in 3 minutes
Find out how much your home could sell for in as little as 3 minutes with a no-obligation cash offer.
Estimated market value
$337,400

