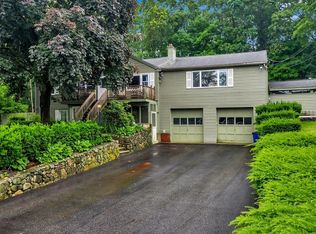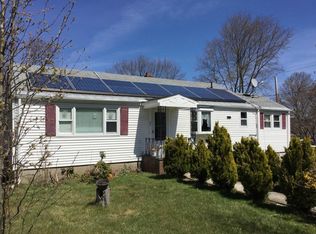LOCATION, LOCATION, LOCATION - a solid ranch in the much sought after west side neighborhood. Hardwood flooring, vinyl windows, slider to deck with handicap ramp are a few of the assets of this property. Fireplace living room with large bay window where you can see the sun rise and then sit on the back deck and watch it set. Three bedrooms with hardwood flooring and one updated bath. Oversized backyard that can easily be transformed into a summertime retreat. Additional space in lower level to use as you see fit.
This property is off market, which means it's not currently listed for sale or rent on Zillow. This may be different from what's available on other websites or public sources.

