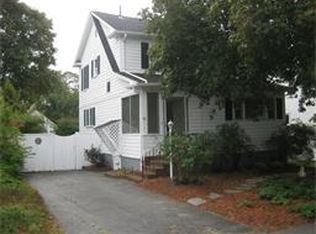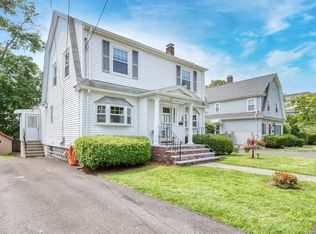Sold for $749,000 on 02/27/23
$749,000
60 Roberts Rd, Medford, MA 02155
4beds
2,595sqft
Single Family Residence
Built in 1940
5,662 Square Feet Lot
$1,242,400 Zestimate®
$289/sqft
$5,839 Estimated rent
Home value
$1,242,400
$1.11M - $1.39M
$5,839/mo
Zestimate® history
Loading...
Owner options
Explore your selling options
What's special
Exceptionally maintained and well kept family home located in desirable West Medford. At approx. 2600sqft of living space, this 4 bedroom, 3 bathroom has so much to offer. A welcoming entrance to your first floor offers an open concept living and dining room with gleaming hardwood floors, fireplace, an eat-in kitchen with plenty of room for friends and family. Enjoy the addition of a sun room/office and easy access to the backyard and pool. The 2nd fl. offers two bedrooms, with ample closet space, hardwoods throughout and balcony. 3rd fl offers two additional generous bedrooms, one with full bath. LL has all you will need for entertaining, private quarters or guest space. Gas heat w/elec baseboard. Professionally managed inground pool, with full sun exposure, convenient garage and abundance of parking. Enjoy the many shops & restaurants in West Medford and Medford Square, plus the proximity to Commuter Rail, Lower Mystic Lake, Whole Foods, and Rtes 16/93. Property to be sold "AS IS"
Zillow last checked: 8 hours ago
Listing updated: February 27, 2023 at 02:45pm
Listed by:
Dana Kokoska 617-416-4268,
Sterling Breakwater LLC 781-262-3111,
Dana Kokoska 617-416-4268
Bought with:
Team Lillian Montalto
Lillian Montalto Signature Properties
Source: MLS PIN,MLS#: 73041110
Facts & features
Interior
Bedrooms & bathrooms
- Bedrooms: 4
- Bathrooms: 3
- Full bathrooms: 3
Primary bedroom
- Features: Bathroom - Full, Closet, Flooring - Wall to Wall Carpet, Recessed Lighting
- Level: Third
- Area: 277.88
- Dimensions: 12.58 x 22.08
Bedroom 2
- Features: Closet, Flooring - Wall to Wall Carpet, Window(s) - Bay/Bow/Box
- Level: Third
- Area: 384.75
- Dimensions: 14.25 x 27
Bedroom 3
- Features: Closet, Window(s) - Bay/Bow/Box, Deck - Exterior, Recessed Lighting, Slider
- Level: Second
- Area: 247.04
- Dimensions: 19.25 x 12.83
Bedroom 4
- Features: Flooring - Hardwood, Window(s) - Bay/Bow/Box, Recessed Lighting
- Level: Second
- Area: 151.11
- Dimensions: 14.17 x 10.67
Primary bathroom
- Features: Yes
Bathroom 1
- Features: Bathroom - 3/4, Bathroom - Tiled With Shower Stall, Flooring - Stone/Ceramic Tile, Window(s) - Bay/Bow/Box
- Level: Basement
Bathroom 2
- Features: Bathroom - Full, Bathroom - Tiled With Tub & Shower, Window(s) - Bay/Bow/Box
- Level: Second
Bathroom 3
- Features: Bathroom - Full, Bathroom - Tiled With Tub & Shower, Window(s) - Stained Glass
- Level: Third
- Area: 41.38
- Dimensions: 8.42 x 4.92
Dining room
- Features: Flooring - Hardwood, Window(s) - Bay/Bow/Box, Window(s) - Picture, Lighting - Pendant
- Level: First
- Area: 153
- Dimensions: 11.33 x 13.5
Family room
- Level: Basement
- Area: 552.5
- Dimensions: 21.25 x 26
Kitchen
- Features: Ceiling Fan(s), Flooring - Stone/Ceramic Tile, Window(s) - Bay/Bow/Box, Country Kitchen, Exterior Access, Recessed Lighting, Gas Stove
- Level: Main,First
- Area: 242.58
- Dimensions: 11.83 x 20.5
Living room
- Features: Flooring - Hardwood, Window(s) - Bay/Bow/Box, Open Floorplan, Lighting - Overhead
- Level: Main,First
- Area: 209.69
- Dimensions: 15.25 x 13.75
Heating
- Baseboard, Electric Baseboard, Natural Gas
Cooling
- Wall Unit(s)
Appliances
- Laundry: In Basement
Features
- Sun Room
- Flooring: Tile, Carpet, Hardwood, Flooring - Wall to Wall Carpet
- Windows: Bay/Bow/Box, Insulated Windows
- Basement: Full,Finished,Walk-Out Access,Interior Entry
- Number of fireplaces: 2
Interior area
- Total structure area: 2,595
- Total interior livable area: 2,595 sqft
Property
Parking
- Total spaces: 6
- Parking features: Detached, Paved Drive, Off Street, Paved
- Garage spaces: 1
- Uncovered spaces: 5
Accessibility
- Accessibility features: No
Features
- Patio & porch: Patio
- Exterior features: Patio, Pool - Inground, Rain Gutters, Fenced Yard
- Has private pool: Yes
- Pool features: In Ground
- Fencing: Fenced
Lot
- Size: 5,662 sqft
Details
- Parcel number: 633624
- Zoning: RES
Construction
Type & style
- Home type: SingleFamily
- Architectural style: Colonial
- Property subtype: Single Family Residence
Materials
- Frame
- Foundation: Concrete Perimeter
- Roof: Shingle
Condition
- Year built: 1940
Utilities & green energy
- Electric: 100 Amp Service, 200+ Amp Service
- Sewer: Public Sewer
- Water: Public
- Utilities for property: for Gas Range
Community & neighborhood
Community
- Community features: Public Transportation, Shopping, Tennis Court(s), Park, Walk/Jog Trails, Medical Facility, Conservation Area, Highway Access, House of Worship, Public School, T-Station
Location
- Region: Medford
- Subdivision: West Medford
Other
Other facts
- Listing terms: Estate Sale
Price history
| Date | Event | Price |
|---|---|---|
| 2/27/2023 | Sold | $749,000$289/sqft |
Source: MLS PIN #73041110 Report a problem | ||
| 1/17/2023 | Contingent | $749,000$289/sqft |
Source: MLS PIN #73041110 Report a problem | ||
| 11/8/2022 | Price change | $749,000-3.9%$289/sqft |
Source: MLS PIN #73041110 Report a problem | ||
| 10/27/2022 | Price change | $779,000-2.5%$300/sqft |
Source: MLS PIN #73041110 Report a problem | ||
| 10/14/2022 | Price change | $799,000-6%$308/sqft |
Source: MLS PIN #73041110 Report a problem | ||
Public tax history
| Year | Property taxes | Tax assessment |
|---|---|---|
| 2025 | $7,098 | $833,100 |
| 2024 | $7,098 -5.7% | $833,100 -4.3% |
| 2023 | $7,528 +2.6% | $870,300 +6.8% |
Find assessor info on the county website
Neighborhood: 02155
Nearby schools
GreatSchools rating
- 8/10Brooks SchoolGrades: PK-5Distance: 0.6 mi
- 5/10Andrews Middle SchoolGrades: 6-8Distance: 2.2 mi
- 6/10Medford High SchoolGrades: PK,9-12Distance: 0.6 mi
Get a cash offer in 3 minutes
Find out how much your home could sell for in as little as 3 minutes with a no-obligation cash offer.
Estimated market value
$1,242,400
Get a cash offer in 3 minutes
Find out how much your home could sell for in as little as 3 minutes with a no-obligation cash offer.
Estimated market value
$1,242,400

