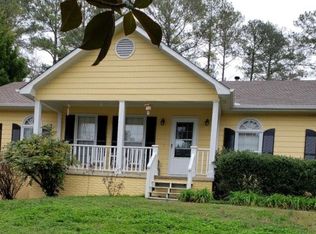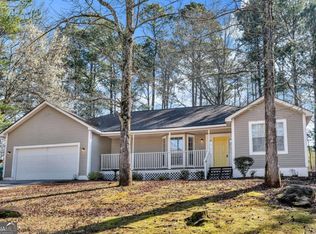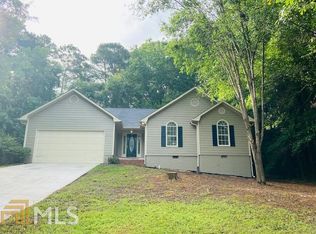Gorgeous ranch home with plenty of details inside and out! Hang out on your wrap around front porch or enjoy one of two custom back decks within the fenced back yard. Enter the front door into the warm great room with vaulted ceiling, hardwood flooring, and featuring a stone fireplace. French doors lead into the updated kitchen with granite countertops, tile flooring, stainless appliances, travertine backsplash, and large dining area with stone accent wall. Master suite with tray ceiling and bathroom features upgraded double vanity with separate tub & tile accented shower.
This property is off market, which means it's not currently listed for sale or rent on Zillow. This may be different from what's available on other websites or public sources.


